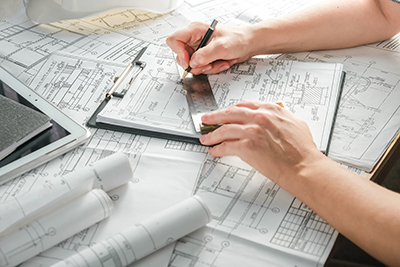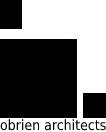
Once we have an initial meeting and you have agreed to appoint me as your Architect for your project, we will meet with you to discuss your Project Brief and your Wishlist. We will also visit the site. After that we will spend some time assessing your Brief and making some sketches to analyse the site and how your building and the rooms within it should be orientated on site to maximise the features of the site. These sketches will develop into a building which we will present to you as a Sketch Design. After your comments and revisions, this Sketch Design will be developed into the Detailed Design which will be prepared in CAD and lodged for planning permission, if required.


