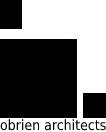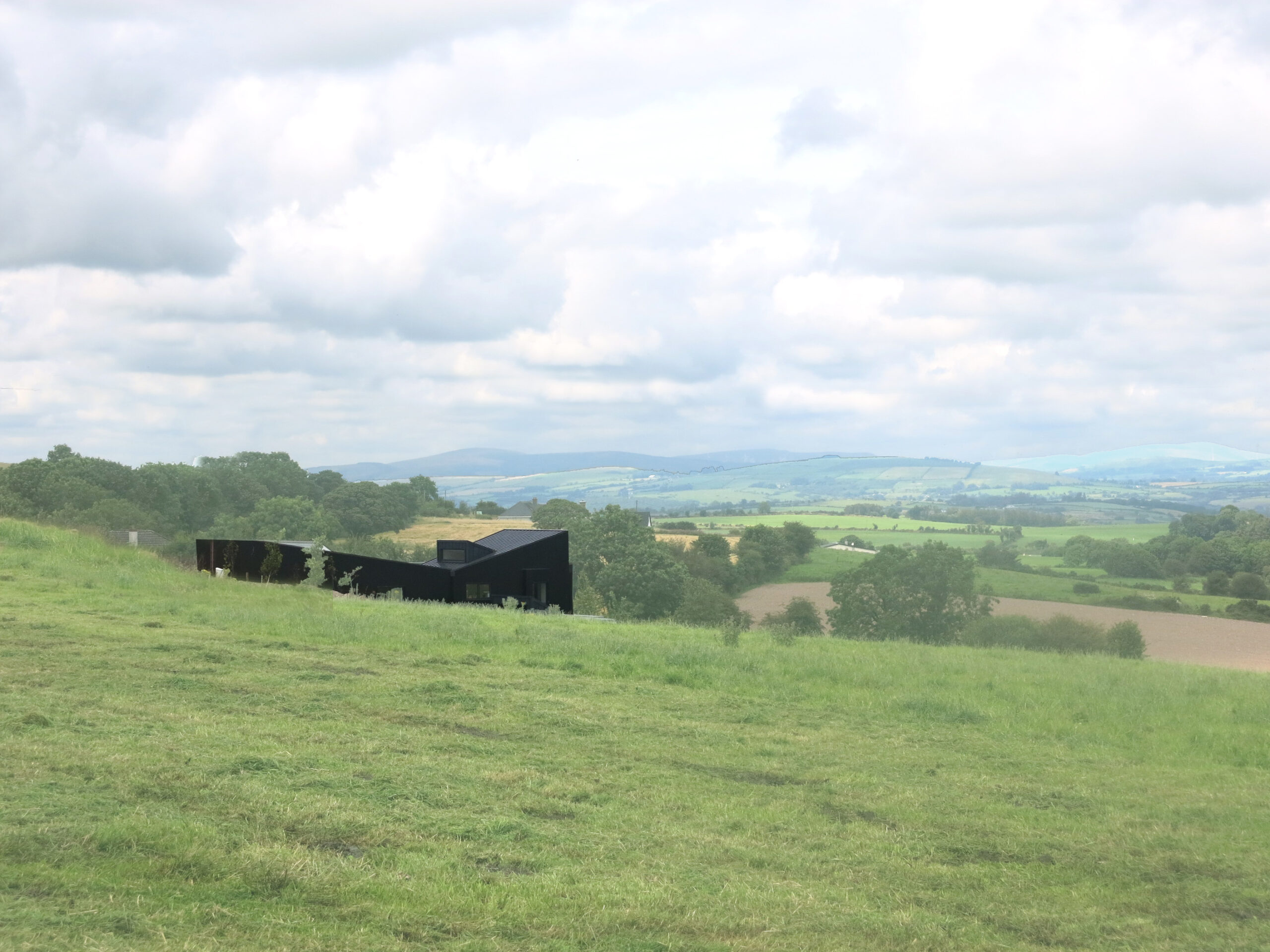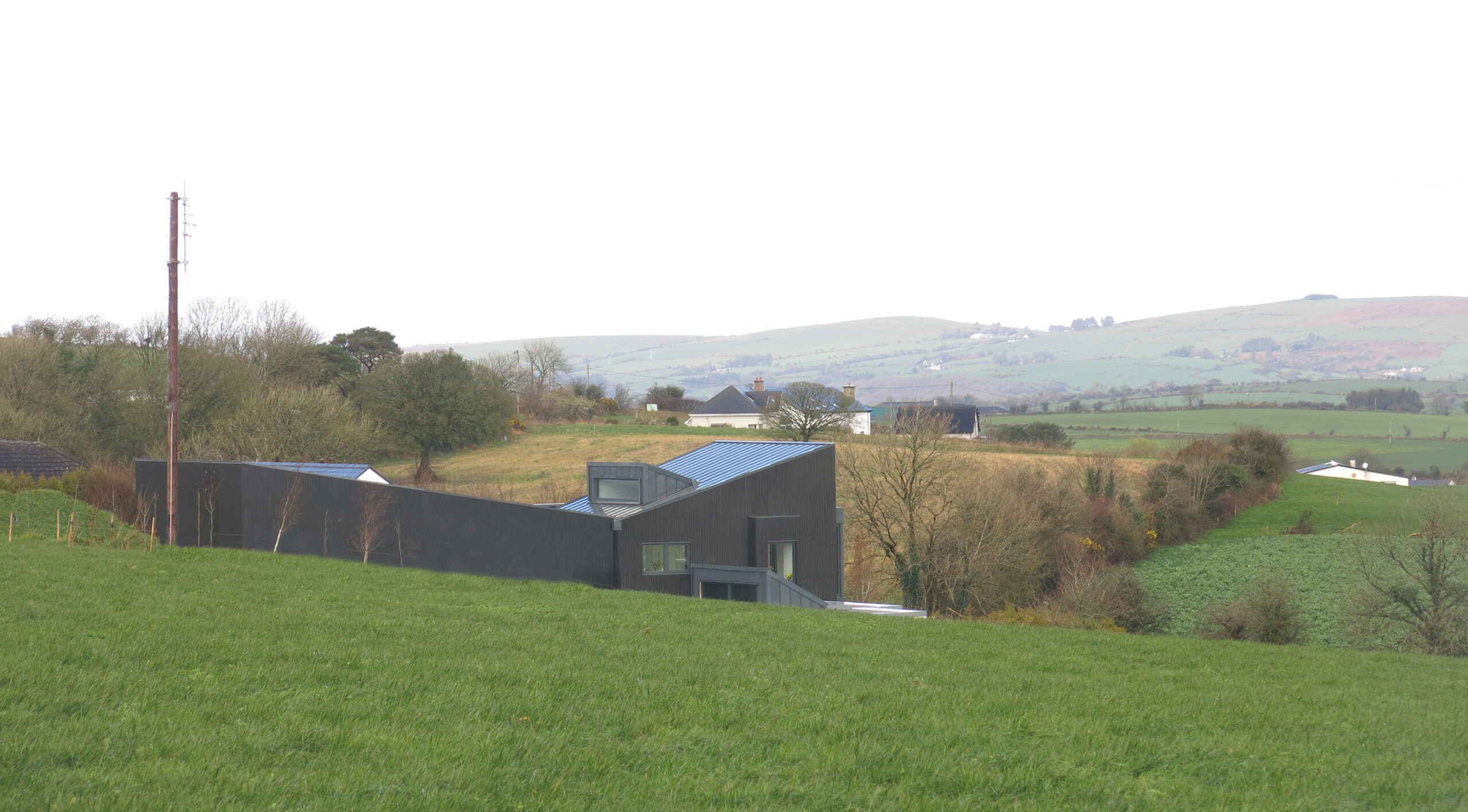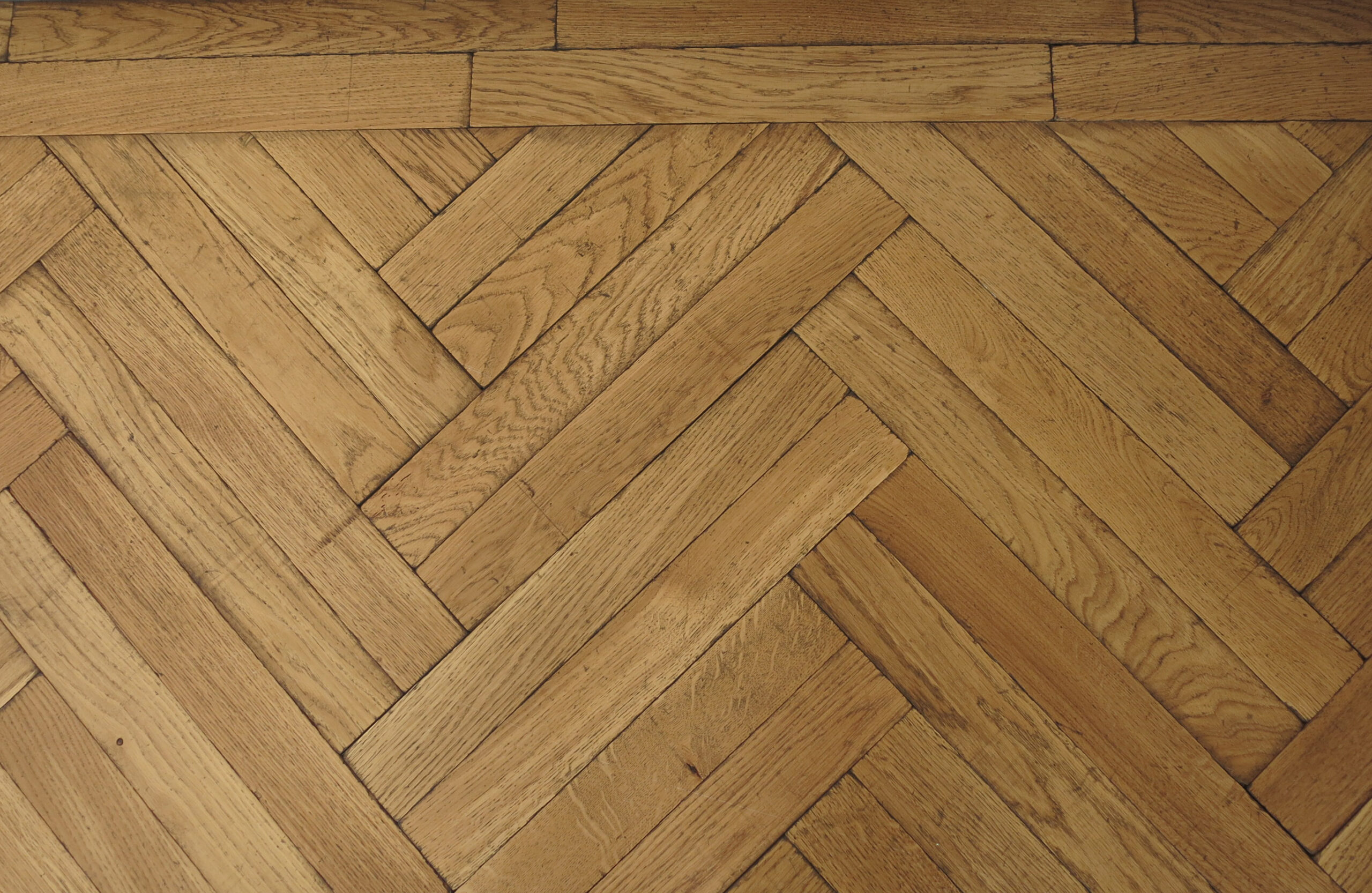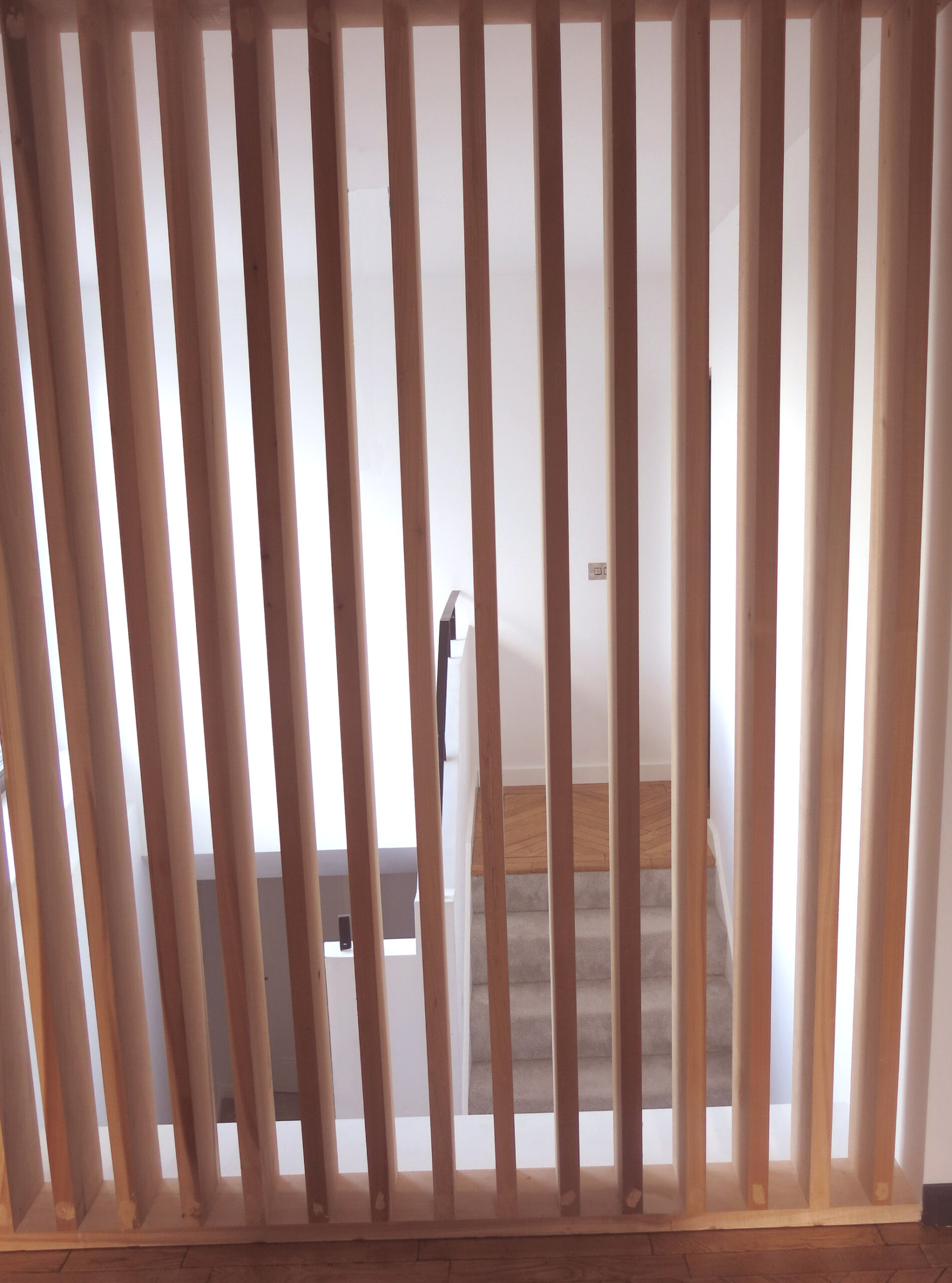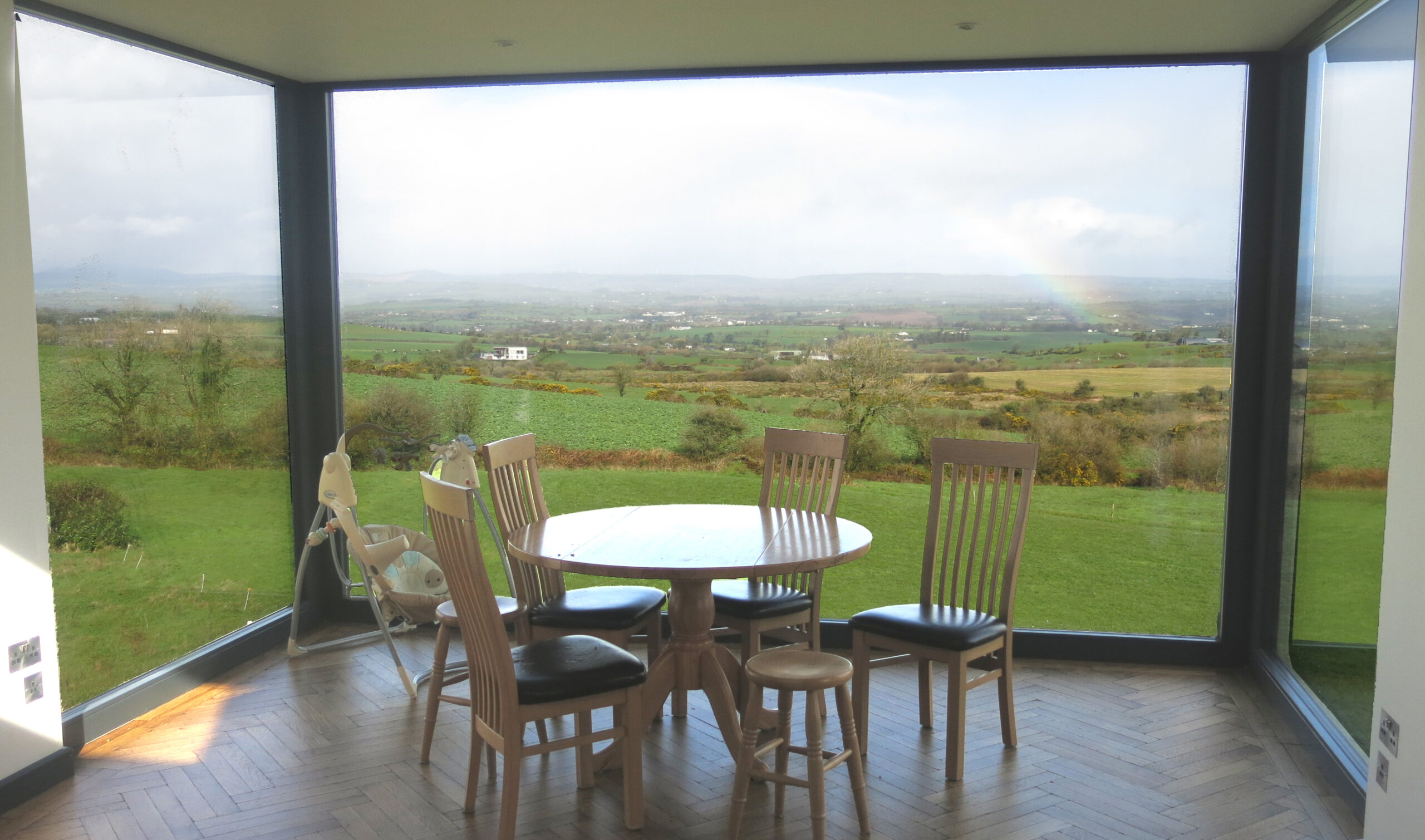Project Description
Project Details
Project:
Black House 2
Status:
Construction Complete 2019
Contractor:
Direct Labour
Project Description
The first floor element of this house is timber frame sitting on top of a blockwork lower ground floor.
With the sloping site and access off the main road at the high end of the site, it allowed the living areas to be located on the upper level with the bedrooms underneath.
The main kitchen / dining / living areas, along with a garage, are clad in black timber cladding to reduce the visual impact of the house in the landscape.
Deep greens, greys and blacks are the prominent colours in the landscape by way of hedging, trees, shadow etc. therefore the deep / dark coloured block of the house sits more comfortably on the hill than a bright, possibly white, traditional block.
The roof of this block follows the slope of the hill to further integrate the house into the site when viewed form the approach road.
Project Details
Project: Black House 2
Status: Construction Complete 2019
Contractor: Direct Labour
Project Description
The first floor element of this house is timber frame sitting on top of a blockwork lower ground floor.
With the sloping site and access off the main road at the high end of the site, it allowed the living areas to be located on the upper level with the bedrooms underneath.
The main kitchen / dining / living areas, along with a garage, are clad in black timber cladding to reduce the visual impact of the house in the landscape.
Deep greens, greys and blacks are the prominent colours in the landscape by way of hedging, trees, shadow etc. therefore the deep / dark coloured block of the house sits more comfortably on the hill than a bright, possibly white, traditional block.
The roof of this block follows the slope of the hill to further integrate the house into the site when viewed form the approach road.
