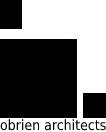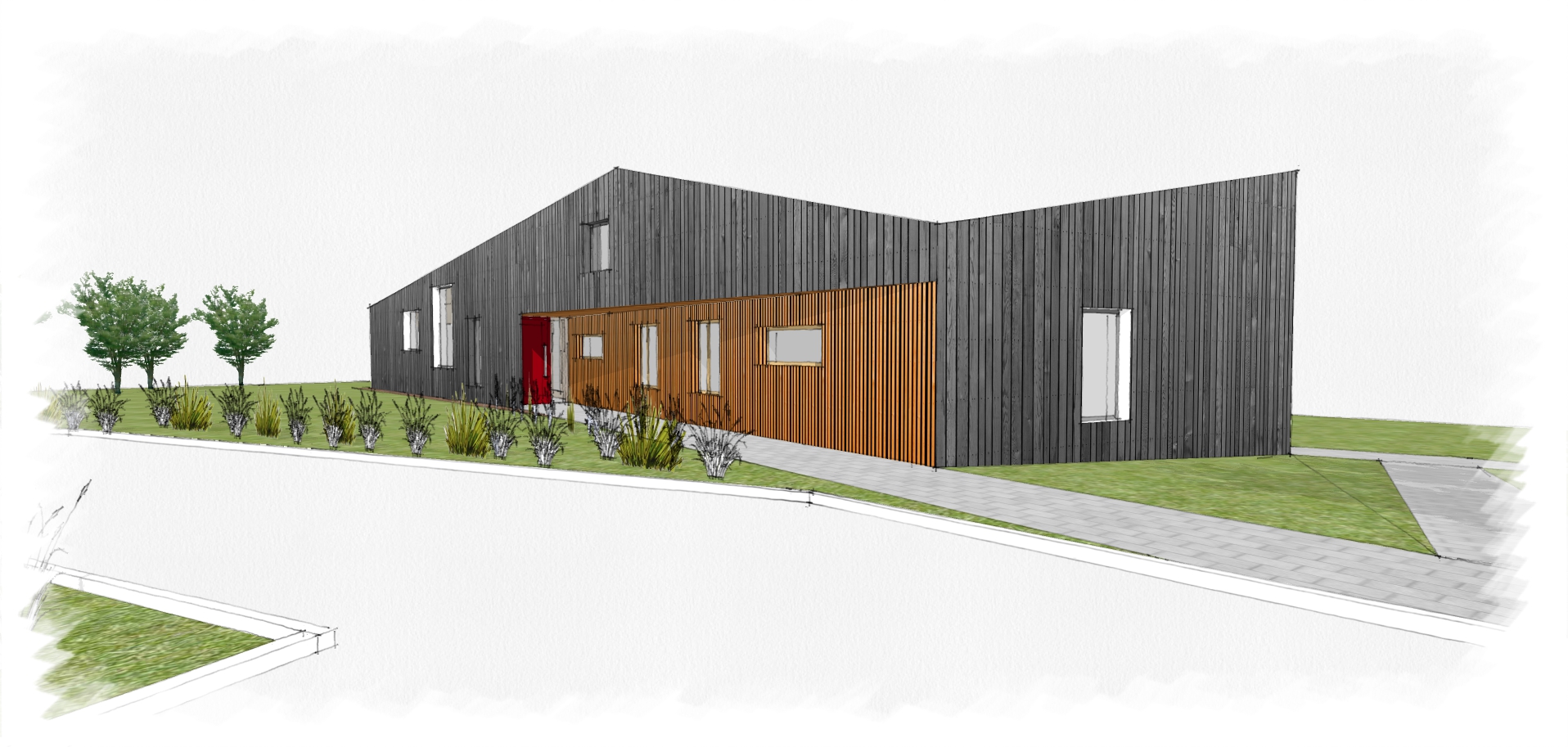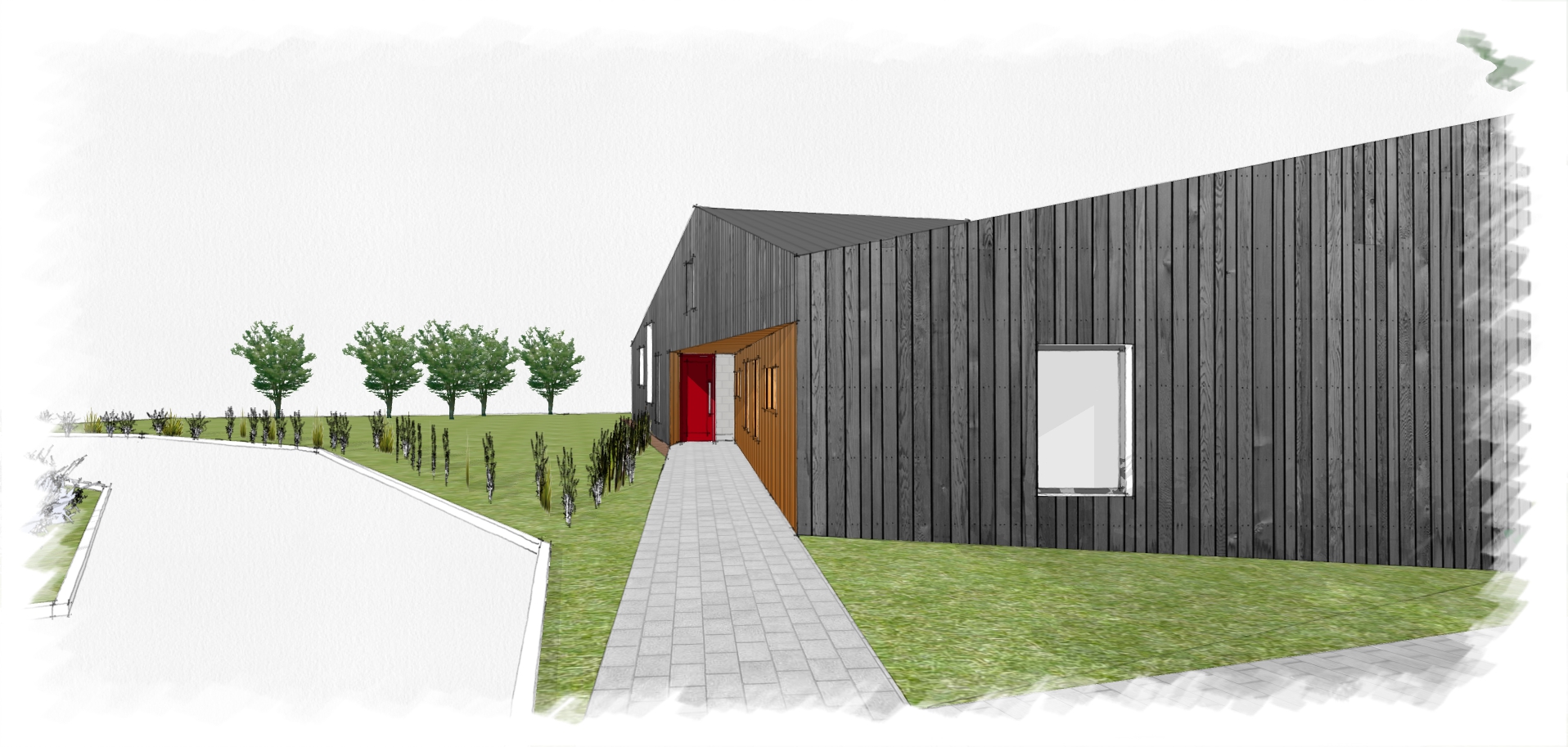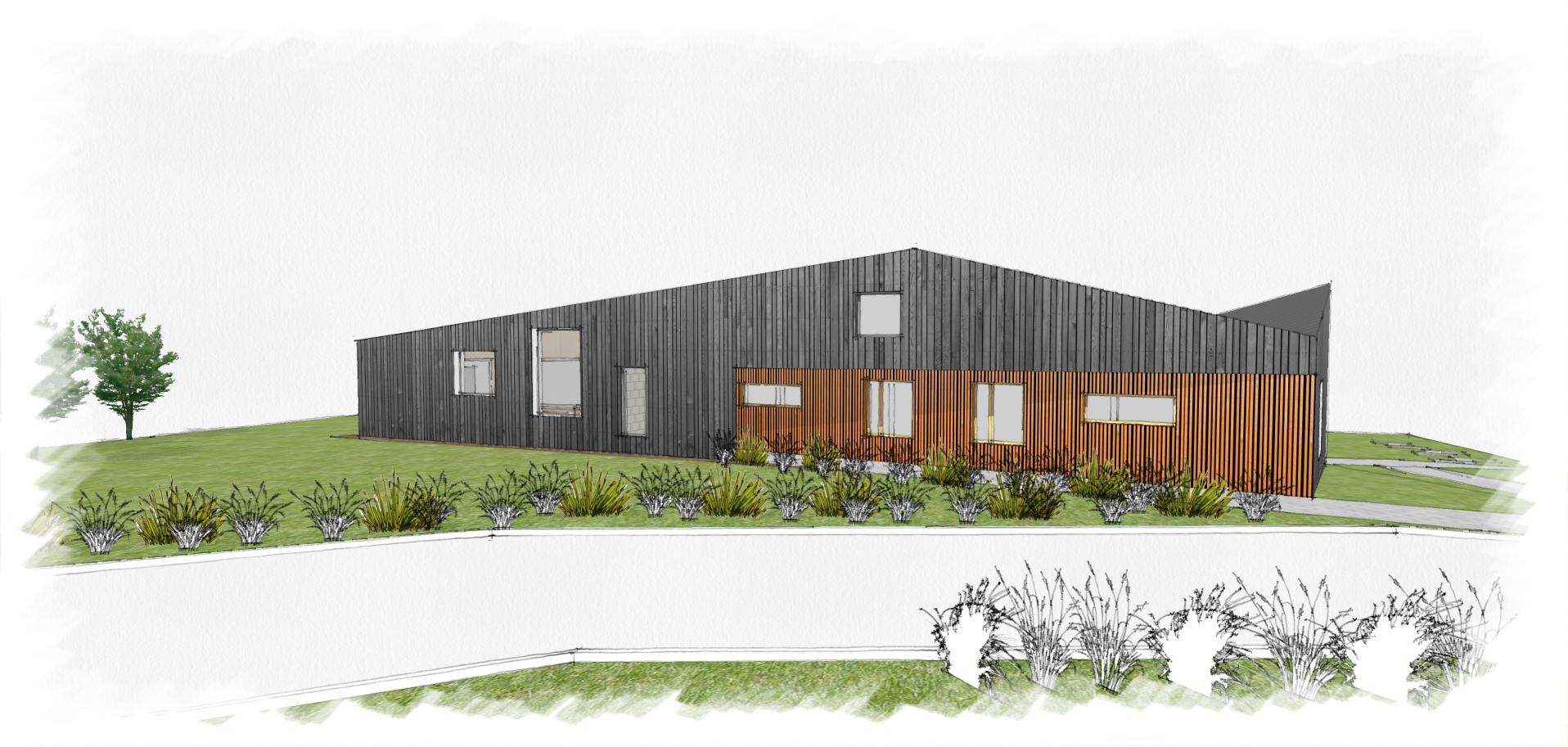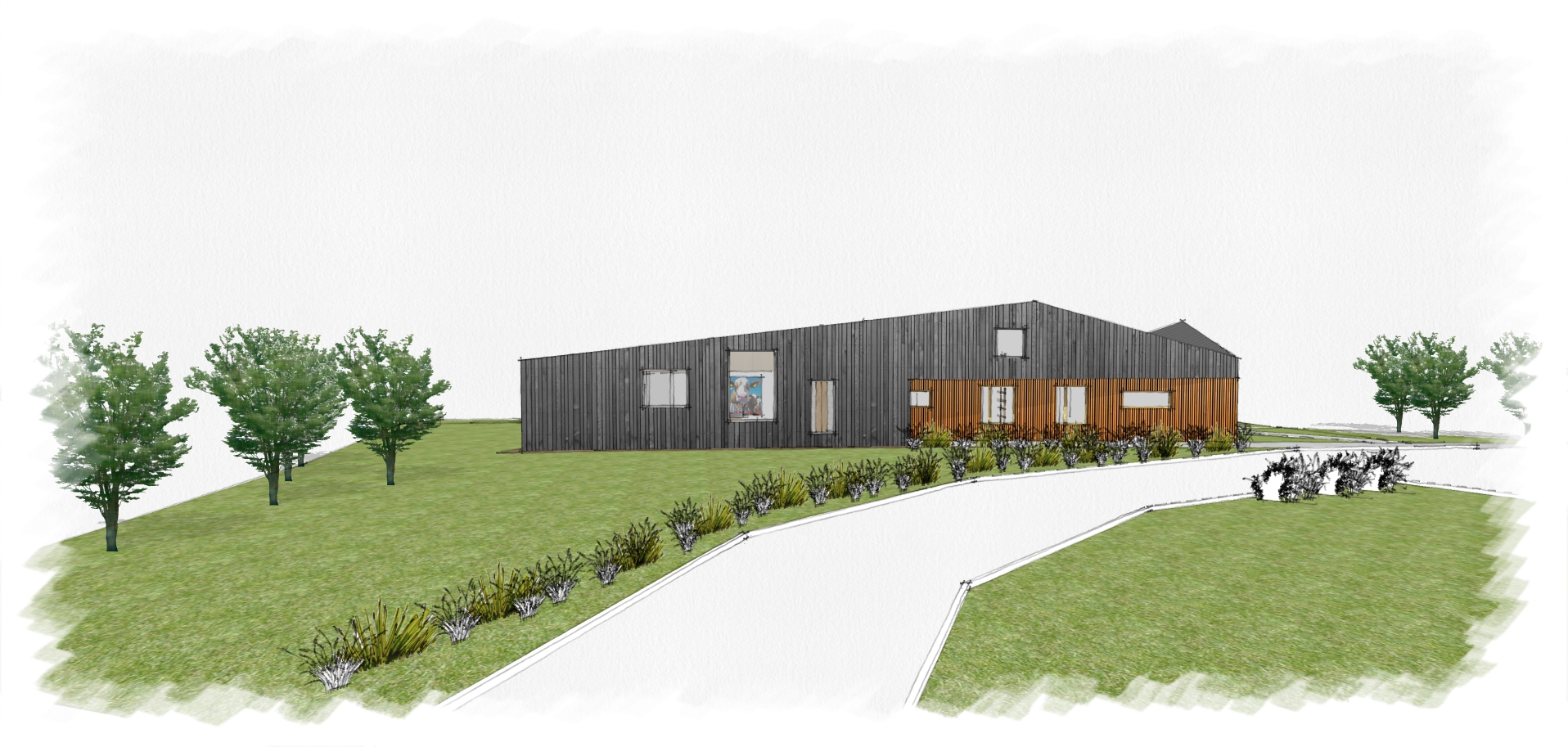Project Description
Project Details
Project:
Black House 3
Status:
Planning 2020
Project Description
The geometry of this house’s front elevation was generated from the undulating hills and fields surrounding the site. I wanted the house to sit low in the site and follow that curve of the landscape.
While the design of the house was supported by the Planning Department, the site had some Archaeological issues and the client had to move to an alternative field, meaning different site features and a different design solution.
So unfortunately this house will not be built but I love it nonetheless.
Project Details
Project: Black House 3
Status: Planning 2020
Project Description
The geometry of this house’s front elevation was generated from the undulating hills and fields surrounding the site. I wanted the house to sit low in the site and follow that curve of the landscape.
While the design of the house was supported by the Planning Department, the site had some Archaeological issues and the client had to move to an alternative field, meaning different site features and a different design solution.
So unfortunately this house will not be built but I love it nonetheless.
