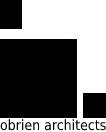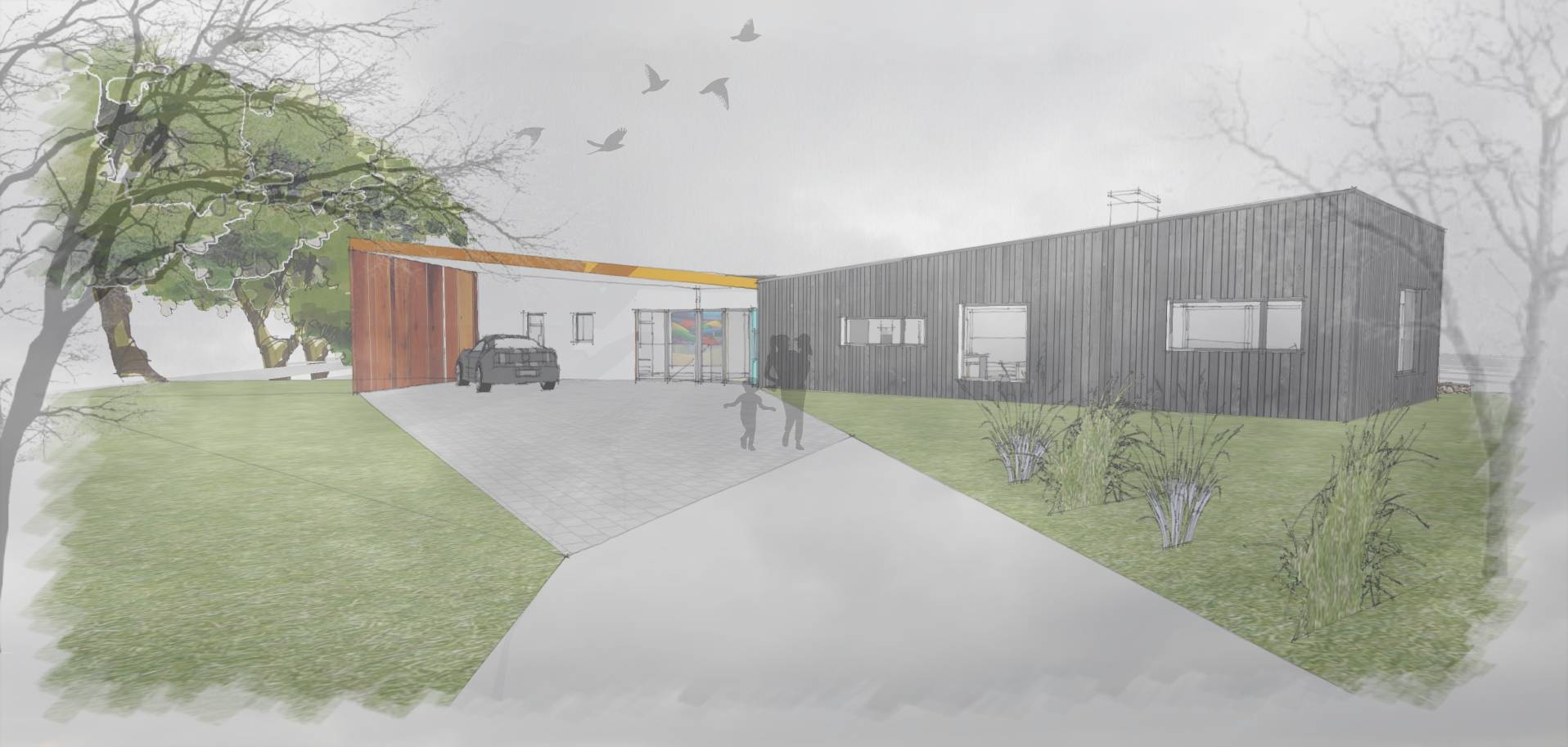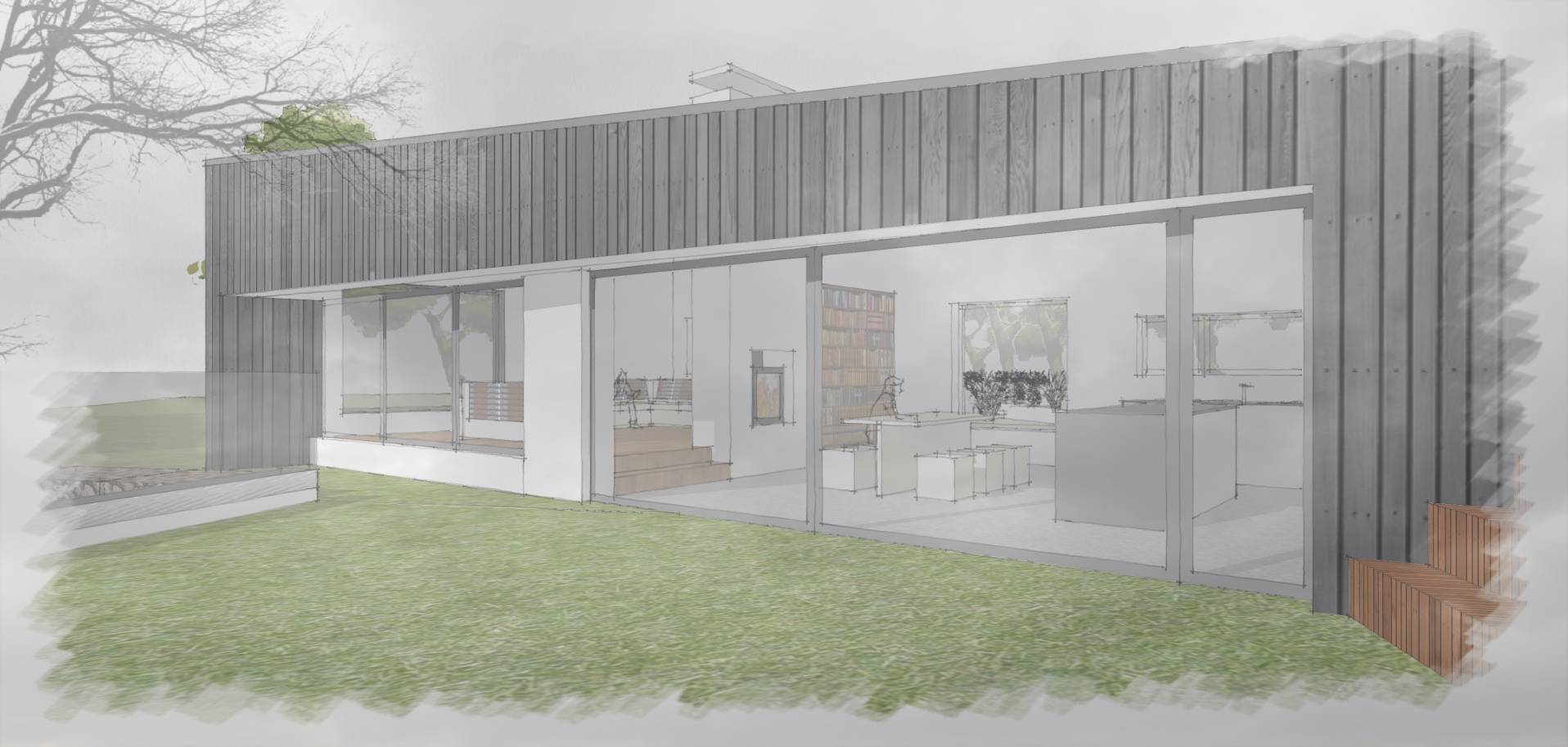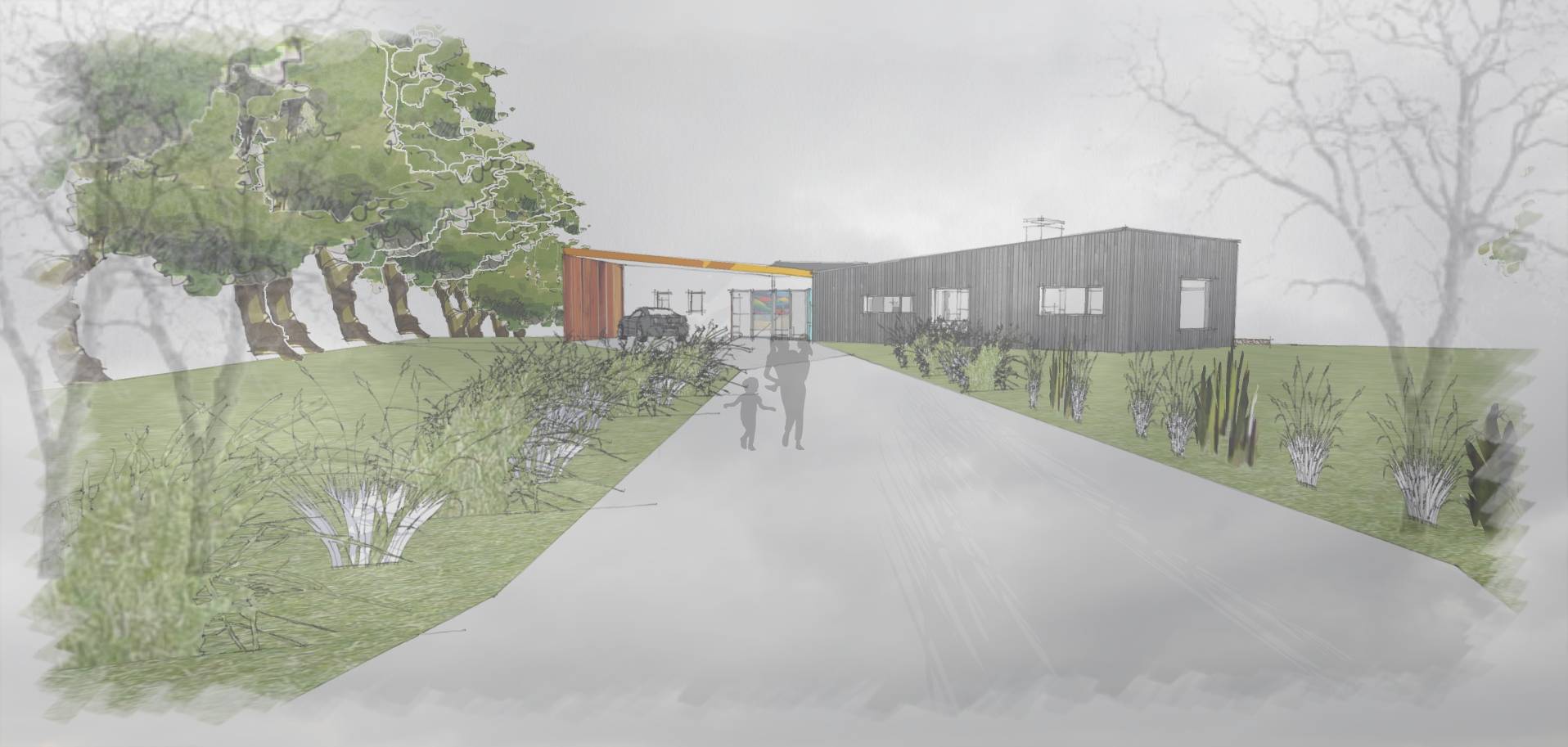Project Description
Project Details
Project:
BY House
Status:
Planning Granted 2021 – Under Construction
Project Description
Incorporating a low mono-pitch roof to accommodate a carport to the front elevation of the house and burnt timber cladding, this house is set in the corner of a field with spectacular south-east facing views and mature wooded boundaries.
From the front, this is a single storey house but with the slope of the field, I incorporated a floor underneath this single storey element with the bedroom on the lower floor so that it is seen as two storeys from the back.
The roof of the bedrooms on the lower floor creates a roof terrace off the top floor living areas.
Project Details
Project: BY House
Status: Planning Granted 2021 – Under Construction
Project Description
Incorporating a low mono-pitch roof to accommodate a carport to the front elevation of the house and burnt timber cladding, this house is set in the corner of a field with spectacular south-east facing views and mature wooded boundaries.
From the front, this is a single storey house but with the slope of the field, I incorporated a floor underneath this single storey element with the bedroom on the lower floor so that it is seen as two storeys from the back.
The roof of the bedrooms on the lower floor creates a roof terrace off the top floor living areas.





