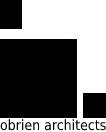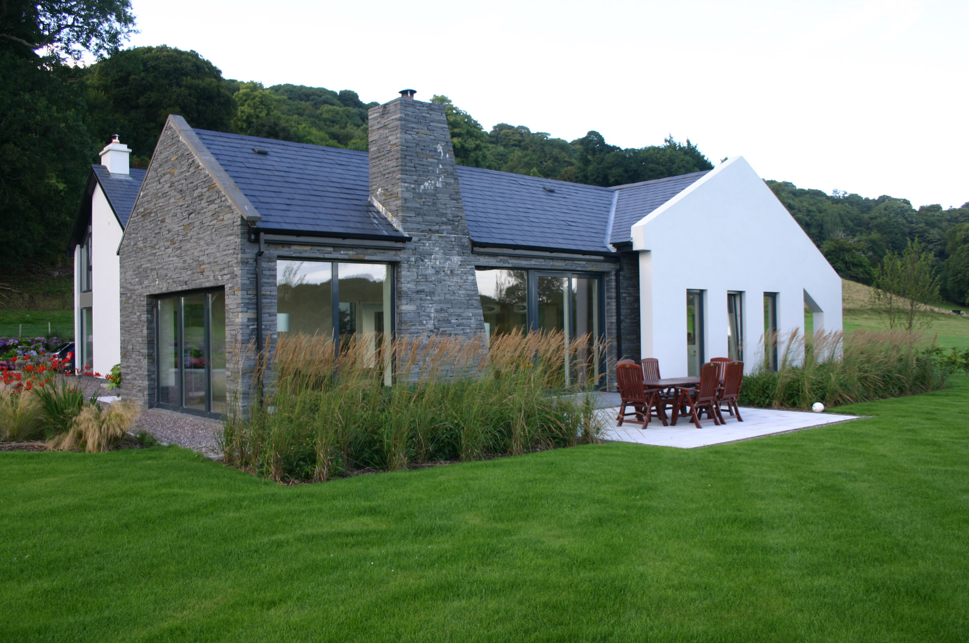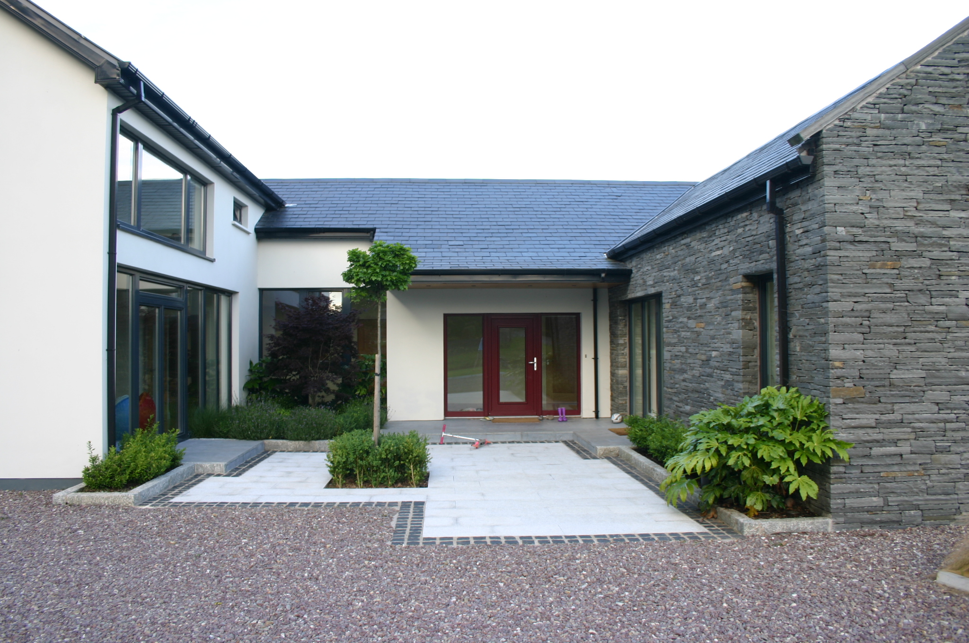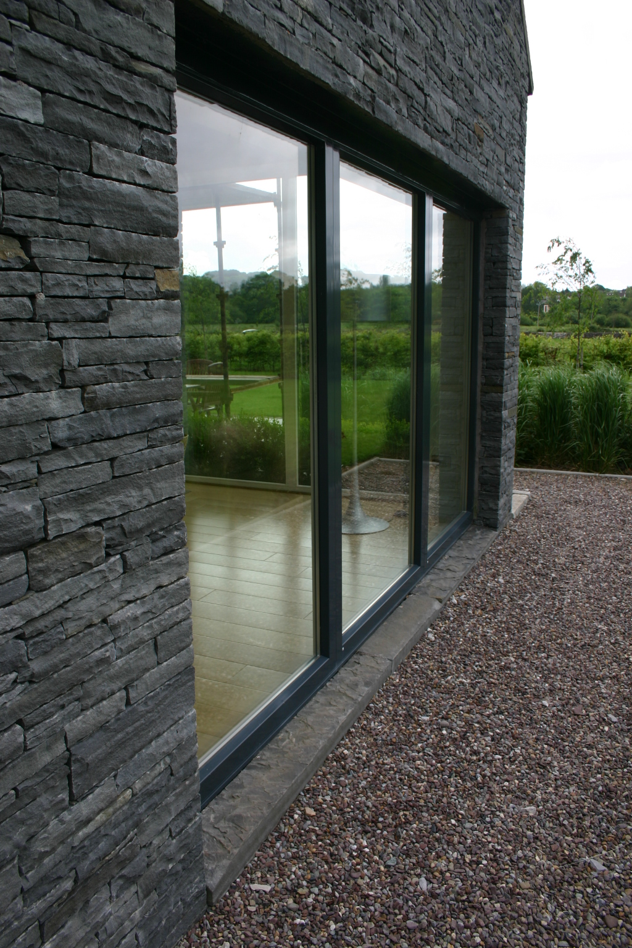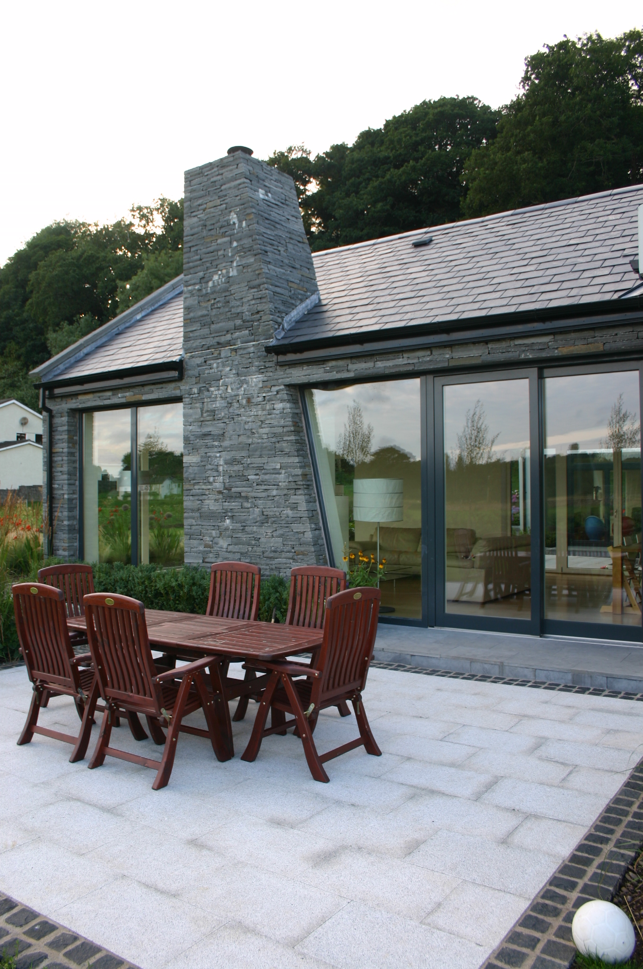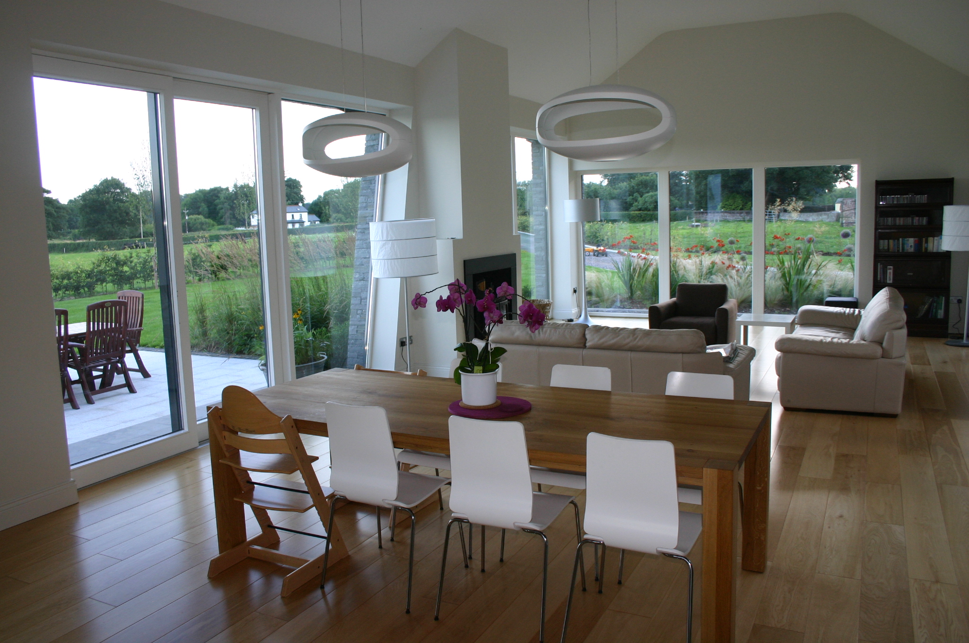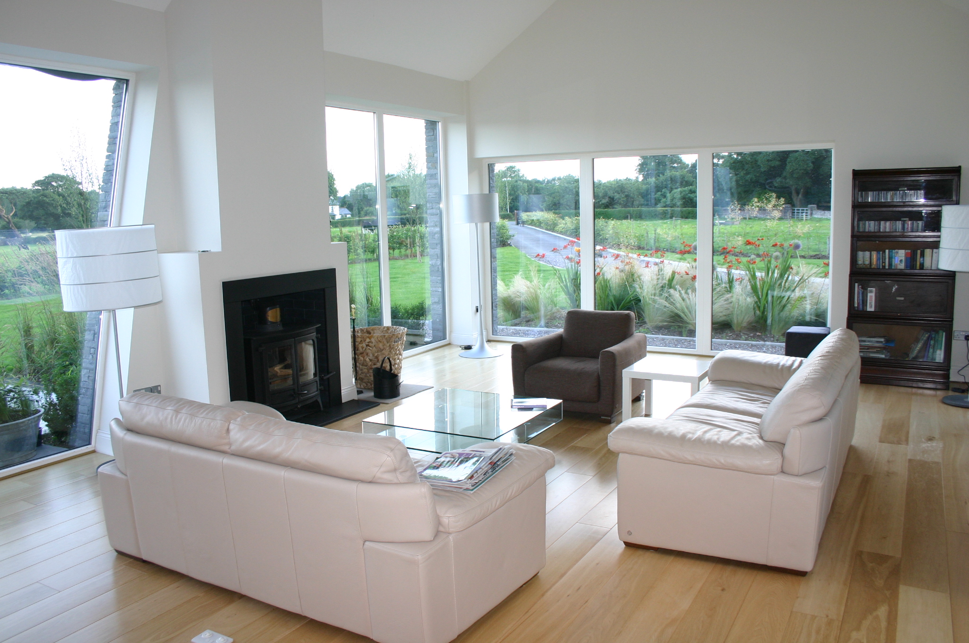Project Description
Project Details
Project:
Courtyard House
Status:
Construction Complete 2008
Contractor:
Goleen Developments
Project Description
This house was designed and constructed while in employment at Leahy & Associates Architects, Cork City.
The plan is wrapped around a central entrance courtyard allowing all living areas to avail of south light and solar heat gain.
With living areas at opposite sides of the courtyard, the plan allows views and a fluid movement through the courtyard resulting in spaces being separate but connected at the same time.
Project Details
Project: Courtyard House
Status: Construction Complete 2008
Contractor: Goleen Developments
Project Description
This house was designed and constructed while in employment at Leahy & Associates Architects, Cork City.
The plan is wrapped around a central entrance courtyard allowing all living areas to avail of south light and solar heat gain.
With living areas at opposite sides of the courtyard, the plan allows views and a fluid movement through the courtyard resulting in spaces being separate but connected at the same time.
