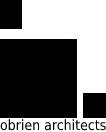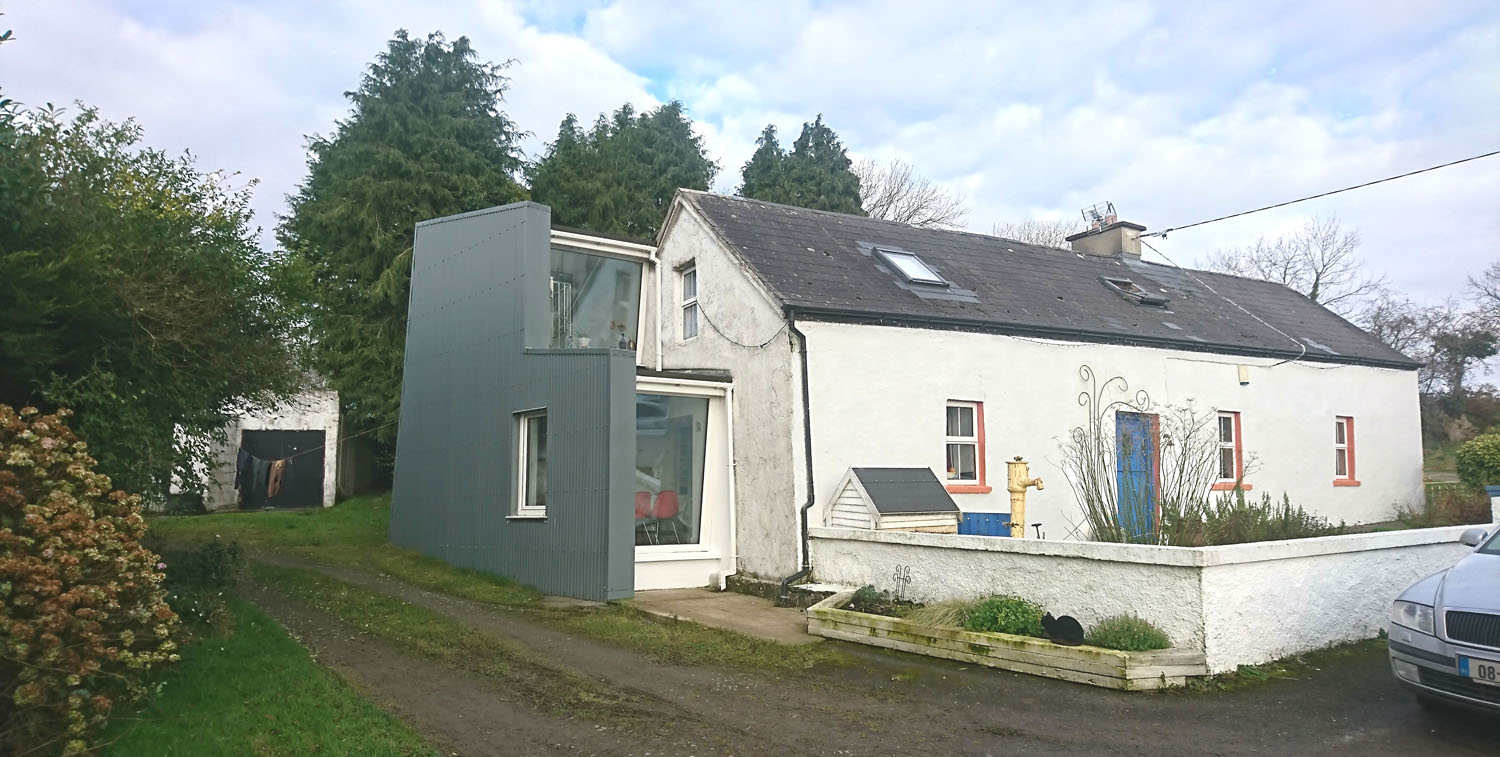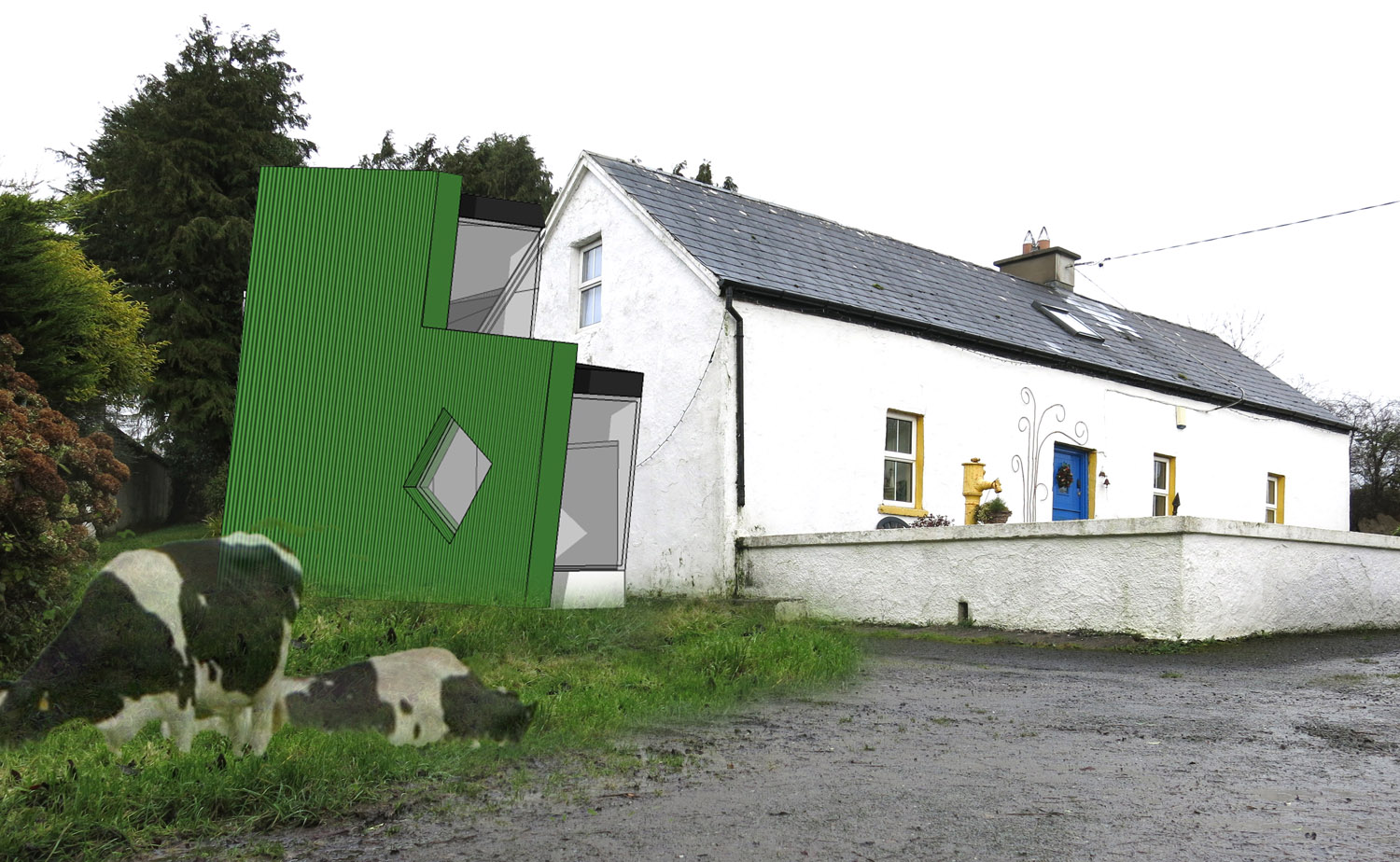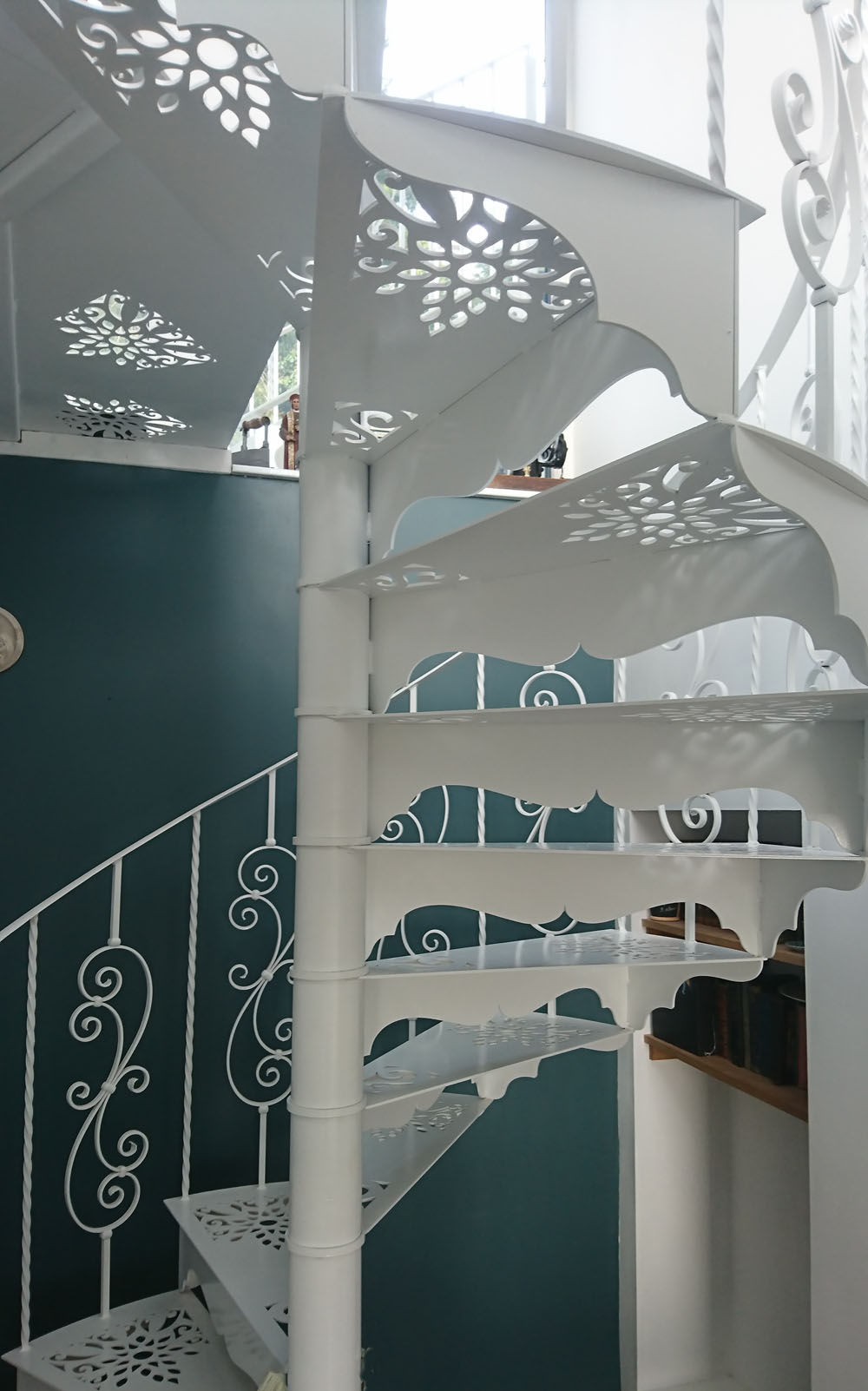Project Description
Project Details
Project:
G1 House
Status:
Complete 2016
Contractor:
Direct Labour
Project Description
Probably one of the smallest projects I’ve been involved in.
The brief looked for an additional space to accommodate a stairs that would lead to a roof terrace. My original sketch took inspiration from the corrugated farm buildings adjacent to the cottage and contrasted the order and proportions of these old buildings.
Some angles have been modified for the built form but it still works very well, and the fine detail of the spiral stairs commissioned by the clients is a joy.
Project Details
Project: G1 House
Status: Complete 2016
Contractor: Direct Labour
Project Description
Probably one of the smallest projects I’ve been involved in.
The brief looked for an additional space to accommodate a stairs that would lead to a roof terrace. My original sketch took inspiration from the corrugated farm buildings adjacent to the cottage and contrasted the order and proportions of these old buildings.
Some angles have been modified for the built form but it still works very well, and the fine detail of the spiral stairs commissioned by the clients is a joy.





