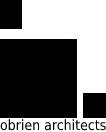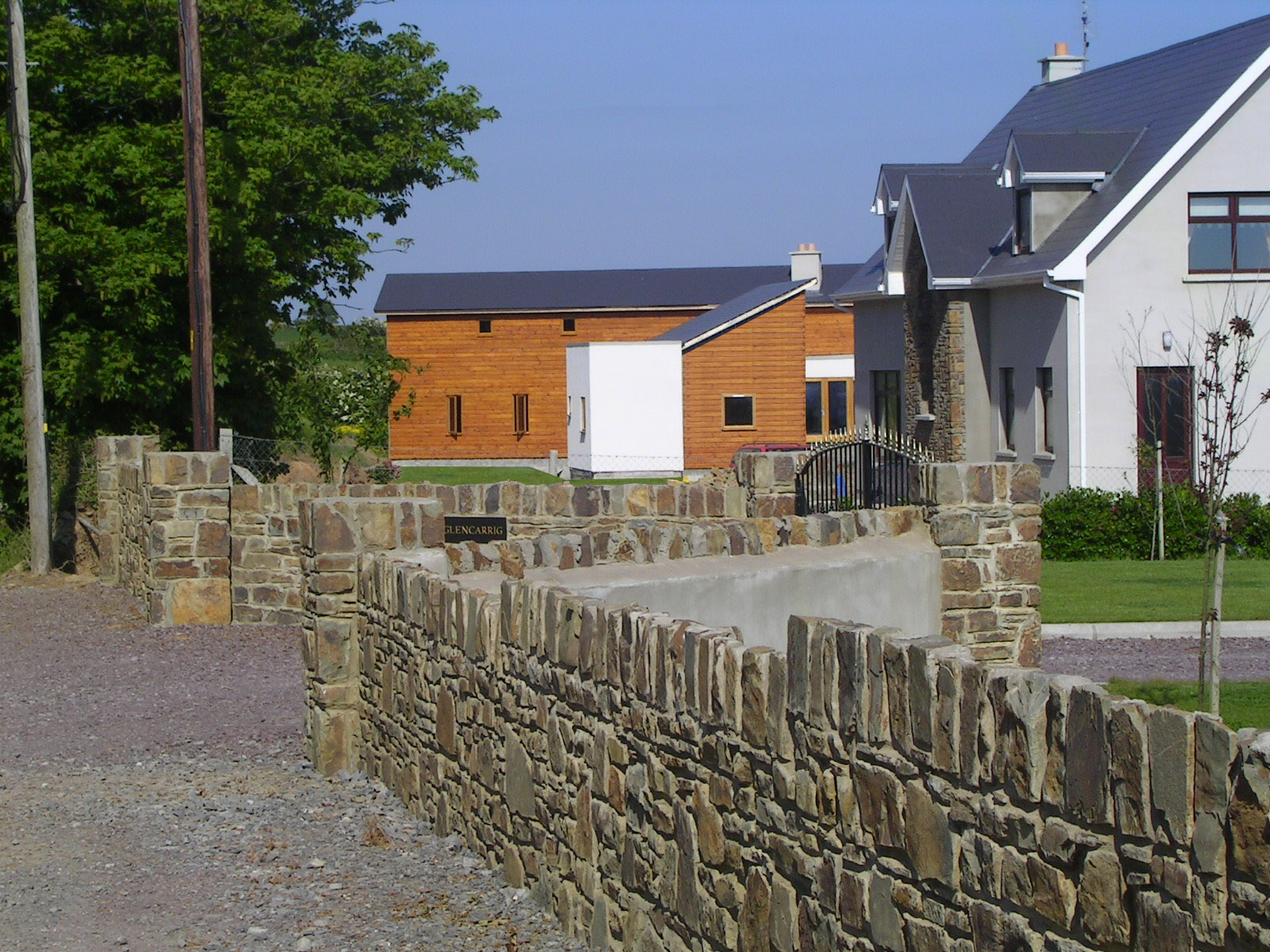Project Description
Project Details
Project:
Glen House 1
Status:
Complete 2004
Contractor:
Direct Labour
Project Description
This is one of the very first houses I designed after coming out of college.
The site is on the edge of the client’s family farm which led to the concept of part of the house liking to a timber barn.
The plan of the dwelling is divided clearly into day & night time activities with the Kitchen / Dining & Living zones to the West of the main entrance and the Bedrooms to the East in the two-storey element. A split level between the kitchen & dining areas allows for distinction between uses while also retaining a connection between the spaces.
The living spaces are encouraged to flow from one to another by wide transition spaces and the omission of doors. Walls are folded to allow distinction between spaces at the threshold but avoiding the solid segregation between living / entertainment spaces that doors provide.
Uninterrupted visual connections from one space to another, through spaces to areas beyond, was also very important in creating penetrable living zones and connecting the family unit even if they are in separate areas of the house.
The house is designed to maximise solar gain to all living areas while also opening up the spectacular views to the surrounding farmland & valleys and drawing the landscape into the dwelling.
Project Details
Project: Glen House 1
Status: Complete 2004
Contractor: Direct Labour
Project Description
This is one of the very first houses I designed after coming out of college.
The site is on the edge of the client’s family farm which led to the concept of part of the house liking to a timber barn.
The plan of the dwelling is divided clearly into day & night time activities with the Kitchen / Dining & Living zones to the West of the main entrance and the Bedrooms to the East in the two-storey element. A split level between the kitchen & dining areas allows for distinction between uses while also retaining a connection between the spaces.
The living spaces are encouraged to flow from one to another by wide transition spaces and the omission of doors. Walls are folded to allow distinction between spaces at the threshold but avoiding the solid segregation between living / entertainment spaces that doors provide.
Uninterrupted visual connections from one space to another, through spaces to areas beyond, was also very important in creating penetrable living zones and connecting the family unit even if they are in separate areas of the house.
The house is designed to maximise solar gain to all living areas while also opening up the spectacular views to the surrounding farmland & valleys and drawing the landscape into the dwelling.



