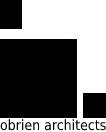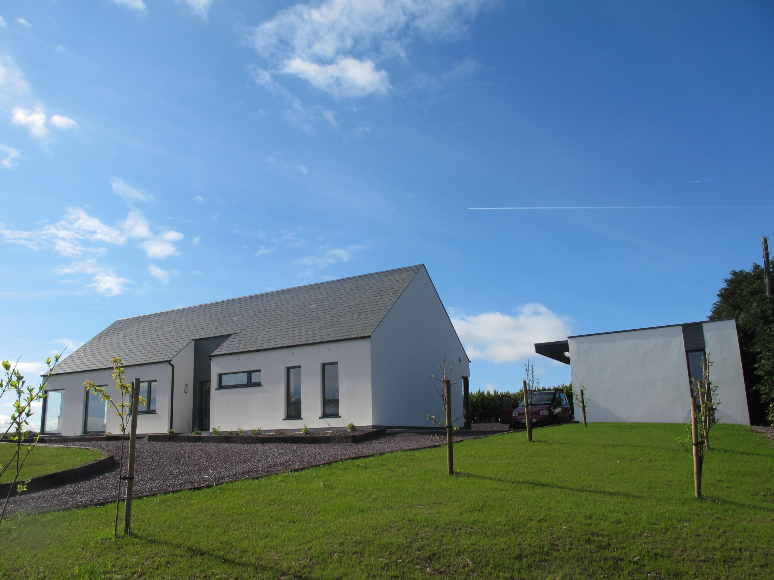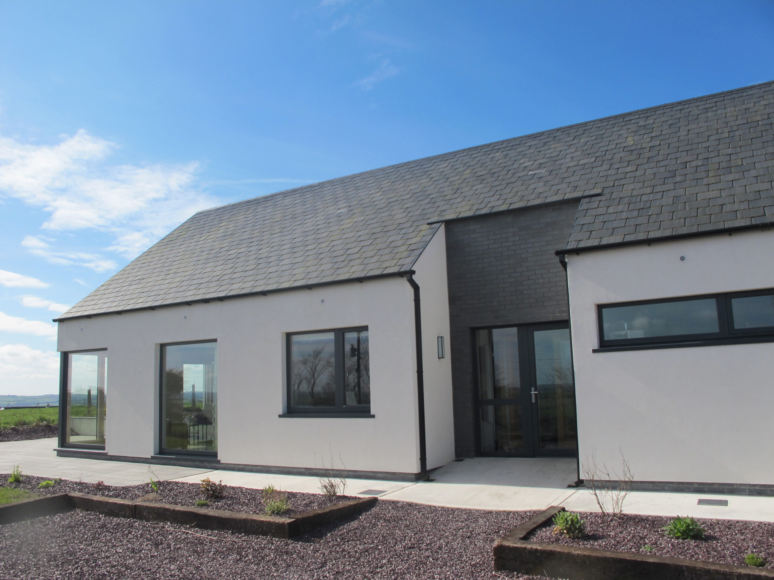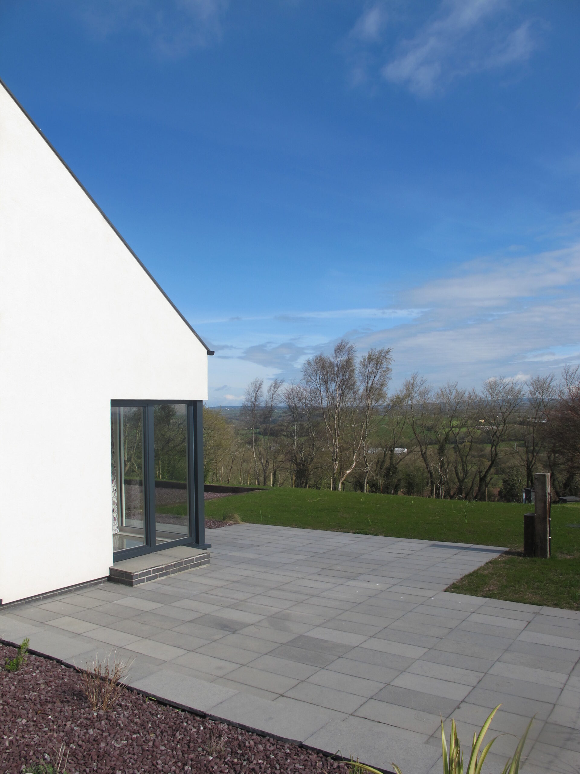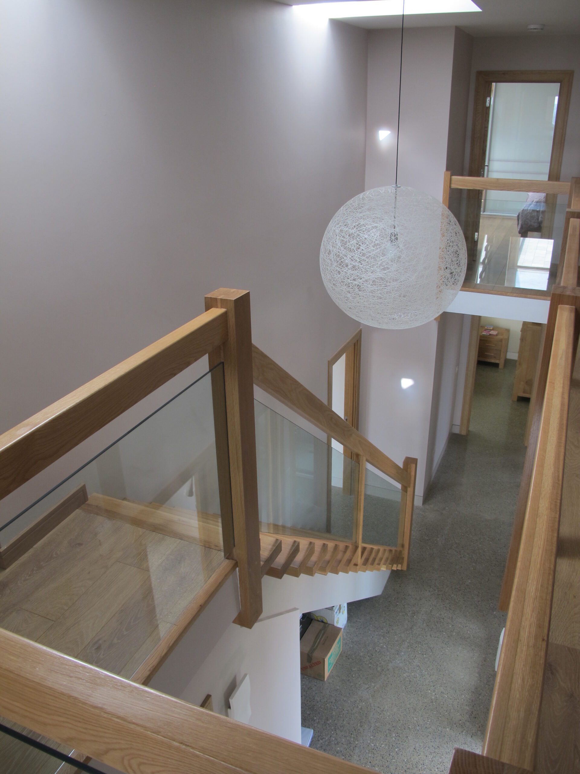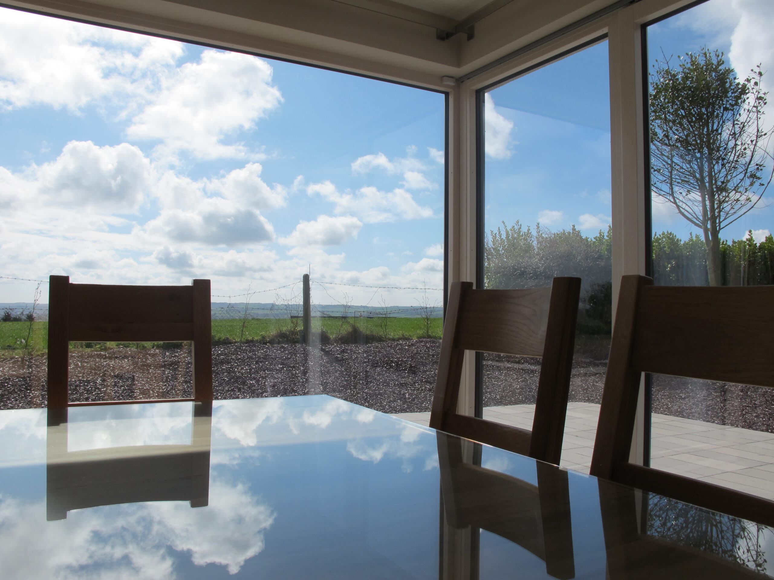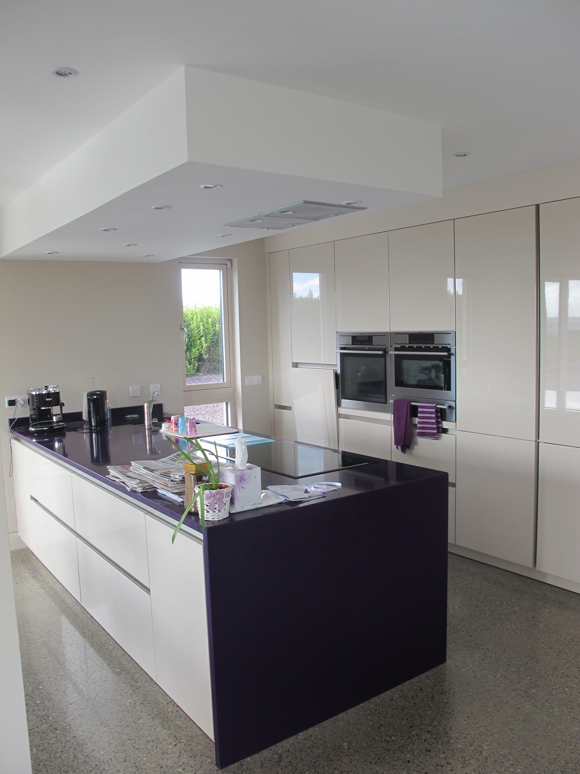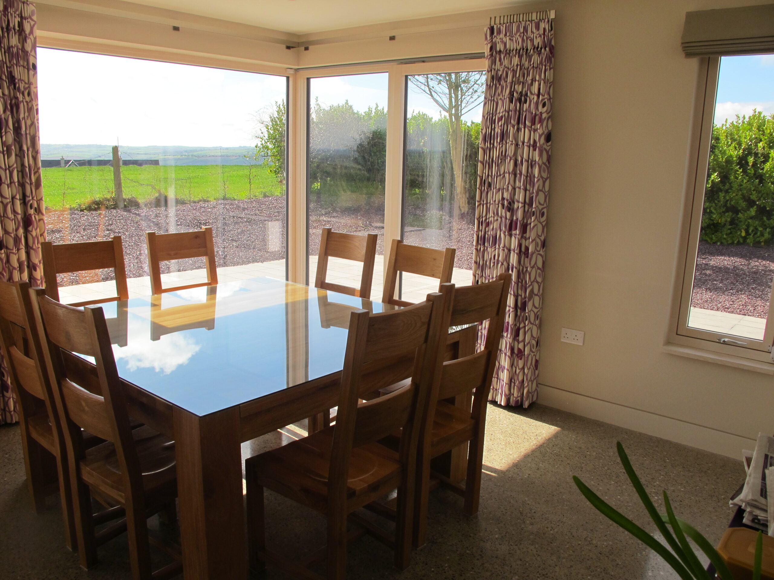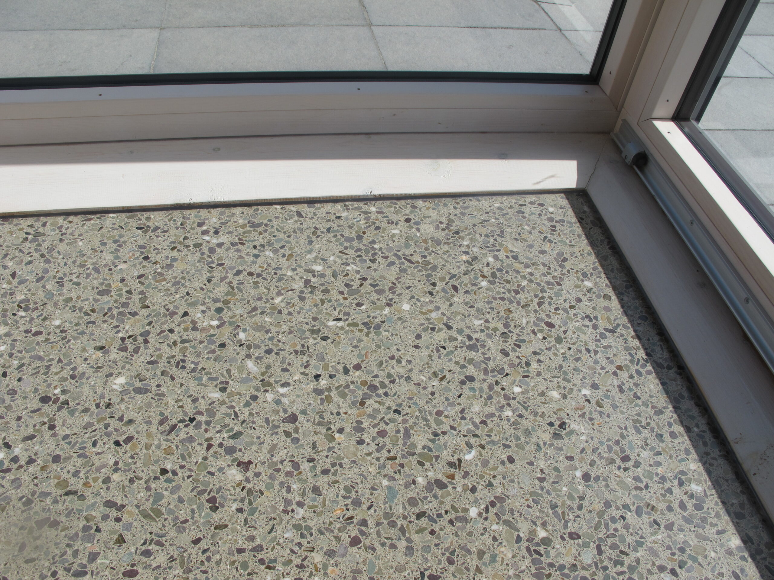Project Description
Project Details
Project:
Hilltop House
Status:
Construction Complete 2009
Contractor:
Titan Construction
Project Description
This timber frame house was a replacement dwelling for an old dark and damp bungalow on the same footprint.
Originally intending to extend, insulate, upgrade and refurbish the existing house, we found very early on that it was more cost effective to demolish and replace the existing house than try to correct all that was wrong.
When the decision was made to replace the dwelling, it allowed us to start from scratch with a rectangular form and re-plan the layout of a bungalow to allow good quality light to the living spaces but also that central corridor that is so often a dark, narrow, confined space.
With a beautiful polished concrete floor and a high level of attention to detail on all finishes, this is a good example that the rectangular bungalow form does not have to be dull and uninteresting.
Project Details
Project: Hilltop House
Status: Construction Complete 2009
Contractor: Titan Construction
Project Description
This timber frame house was a replacement dwelling for an old dark and damp bungalow on the same footprint.
Originally intending to extend, insulate, upgrade and refurbish the existing house, we found very early on that it was more cost effective to demolish and replace the existing house than try to correct all that was wrong.
When the decision was made to replace the dwelling, it allowed us to start from scratch with a rectangular form and re-plan the layout of a bungalow to allow good quality light to the living spaces but also that central corridor that is so often a dark, narrow, confined space.
With a beautiful polished concrete floor and a high level of attention to detail on all finishes, this is a good example that the rectangular bungalow form does not have to be dull and uninteresting.
