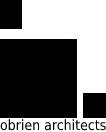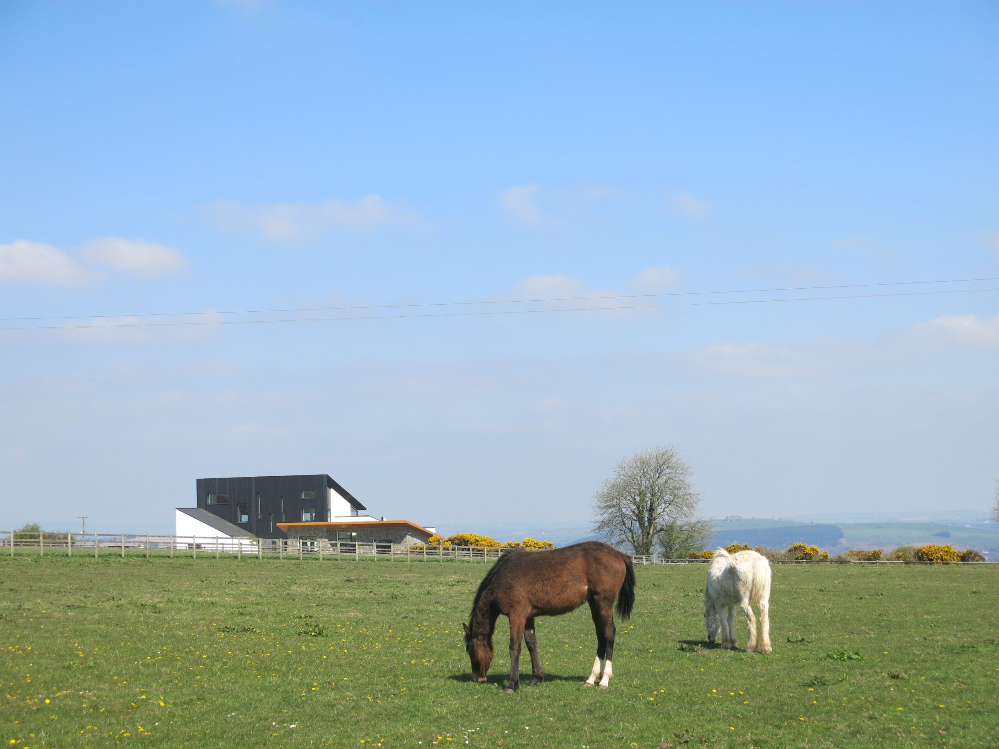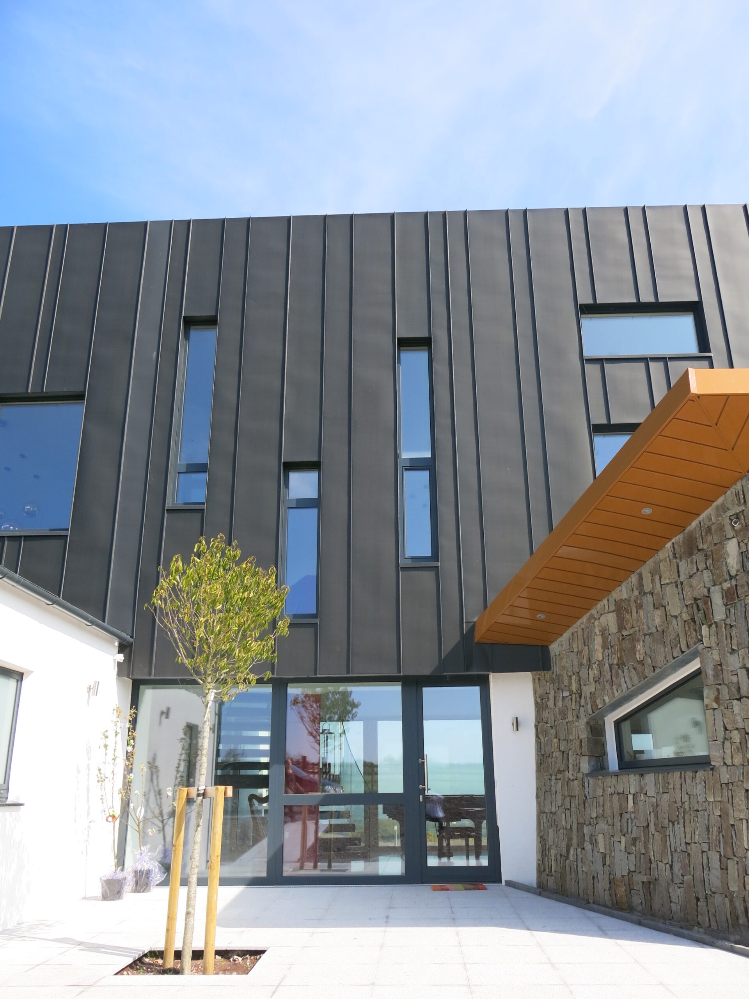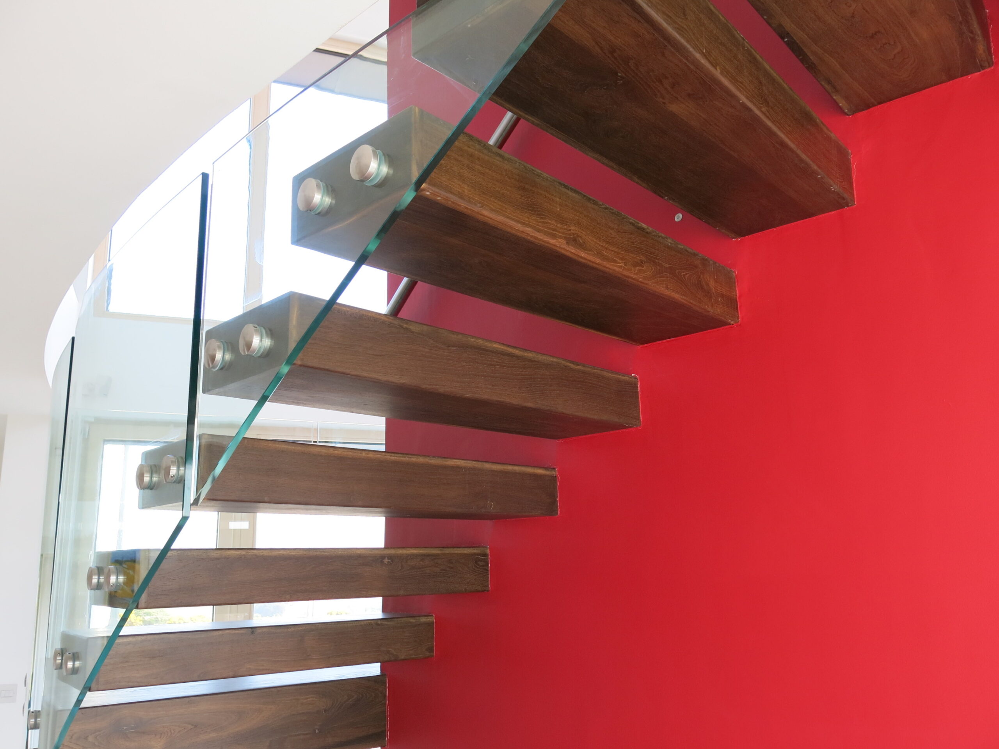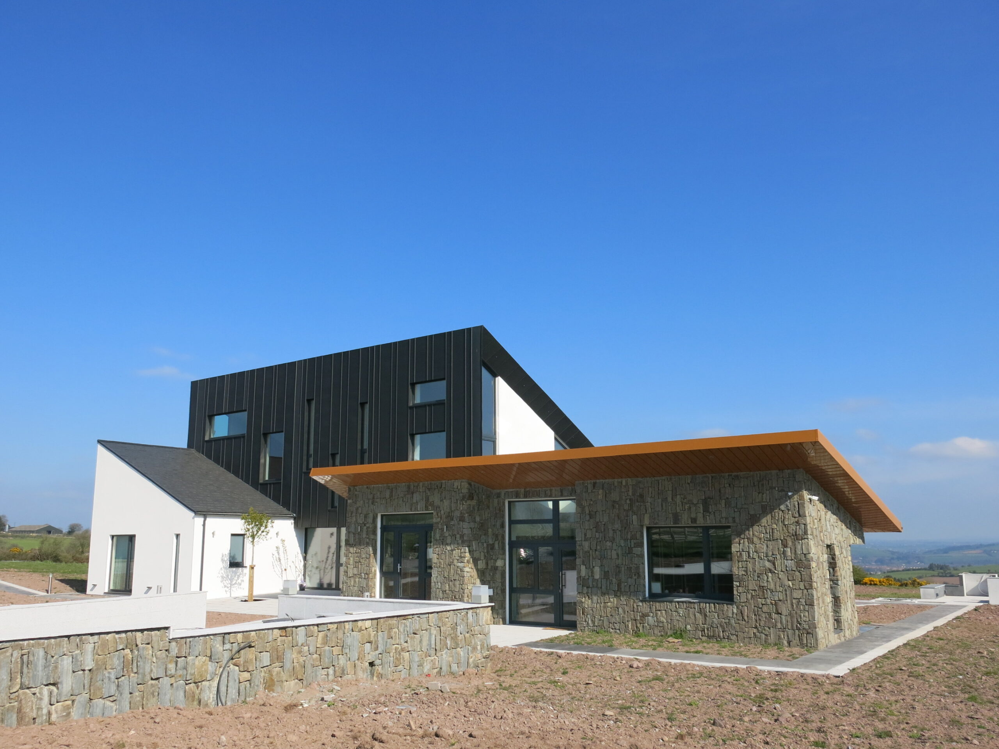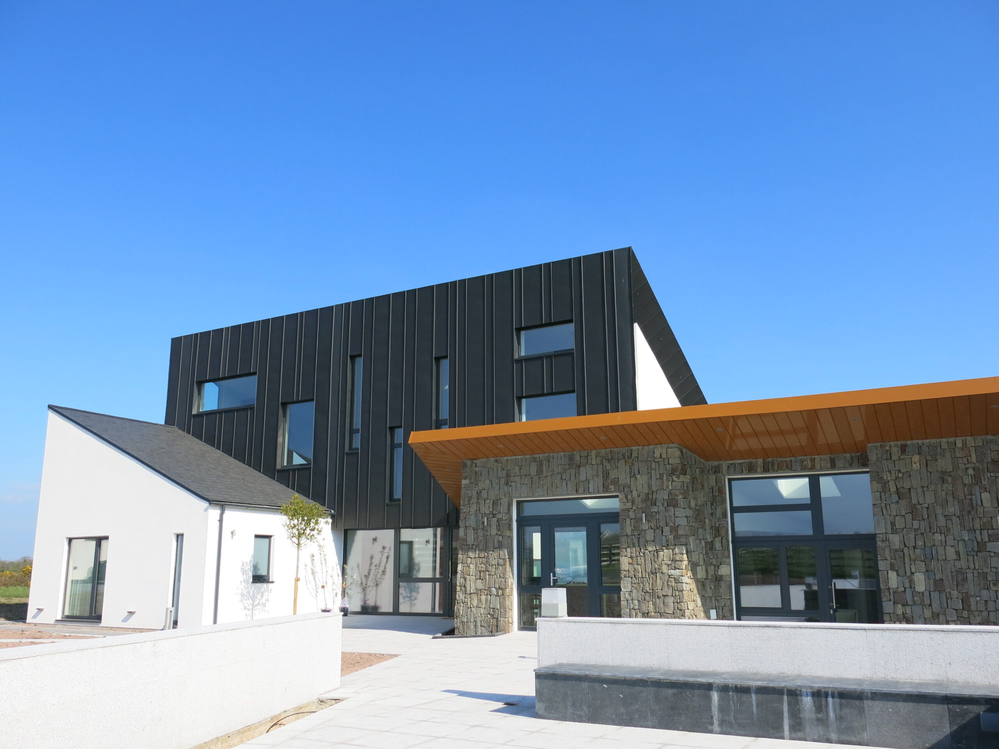Project Description
Project Details
Project:
ICF House
Status:
Complete 2015
Contractor:
Goleen Developments
Project Description
Designed as part of a larger farm development with stables and cattle shed, this house is perched on top of a hill on the outskirts of Cork City with spectacular views across Cork County and beyond.
Due to the high wind loads, and with the First-Floor wall acting as a ‘sail’, it was decided to construct this house in Insulated Concrete Formwork to tie the entire structure together as one concrete mass. The ICF structure also allows for a high level of air-tightness and provides a thermal mass for heat retention.
Project Details
Project: ICF House
Status: Complete 2015
Contractor: Goleen Developments
Project Description
Designed as part of a larger farm development with stables and cattle shed, this house is perched on top of a hill on the outskirts of Cork City with spectacular views across Cork County and beyond.
Due to the high wind loads, and with the First-Floor wall acting as a ‘sail’, it was decided to construct this house in Insulated Concrete Formwork to tie the entire structure together as one concrete mass. The ICF structure also allows for a high level of air-tightness and provides a thermal mass for heat retention.
