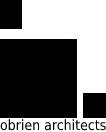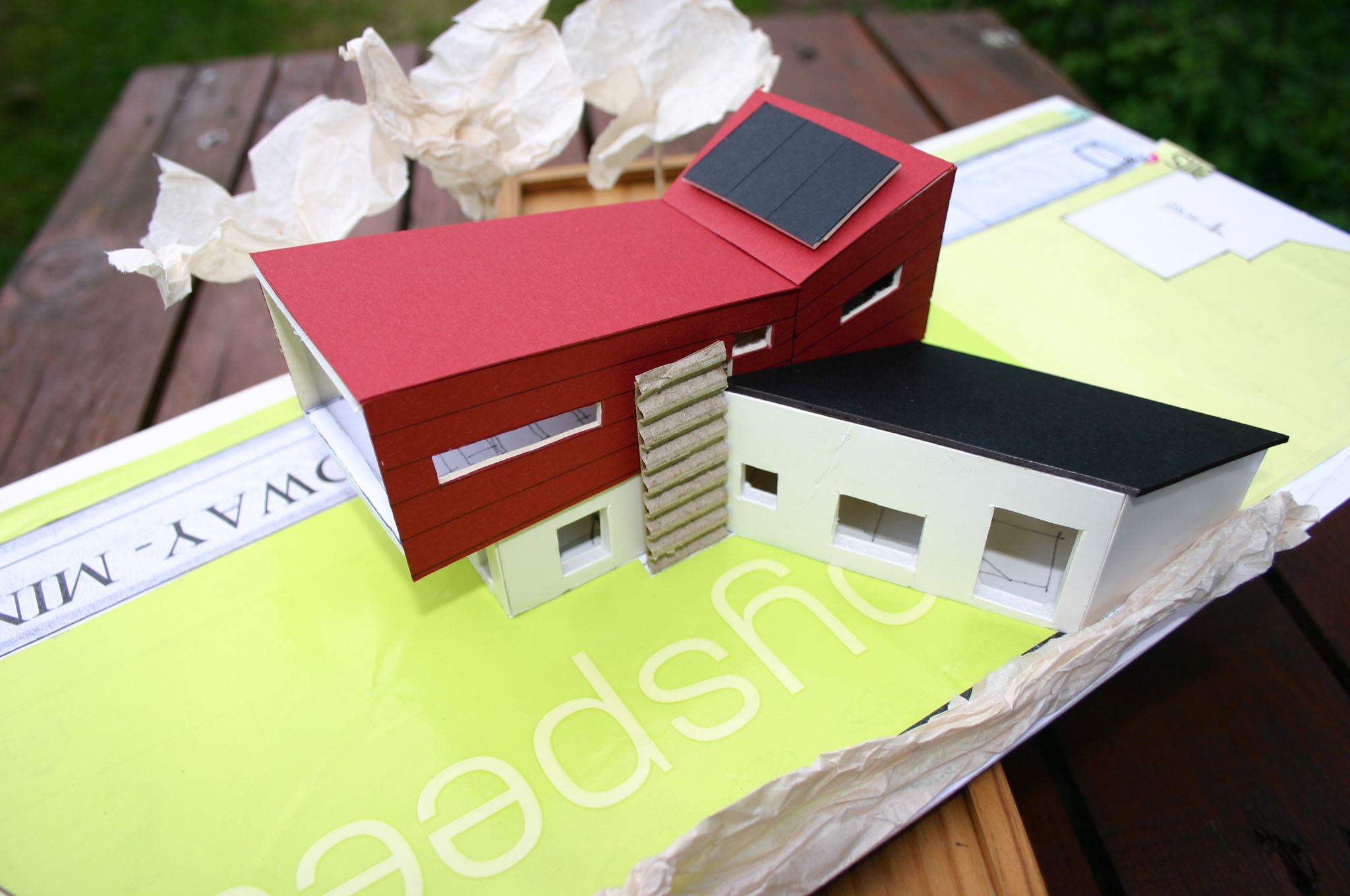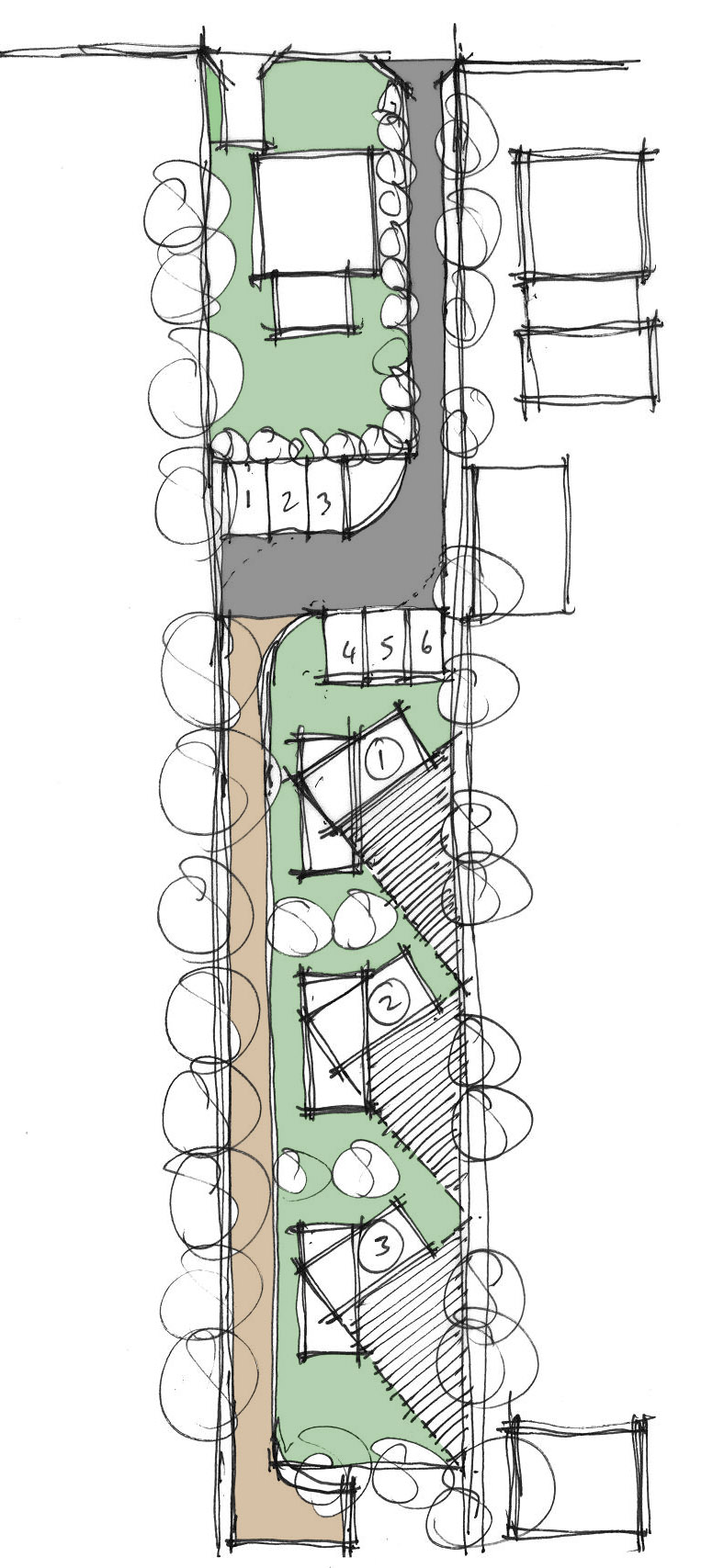Project Description
Project Details
Project:
Killarney Housing
Status:
Planning Granted 2009
Project Description
This scheme incorporated a small development of 3 houses within a long and narrow site in the heart of Killarney Town.
With restrictions of mature landscaping to both long boundaries, the larger living accommodation was positioned on the first floor and cantilevered over the ground below providing protection to the existing trees root systems underground. While each dwelling was designed to have the same footprint and layout, a differentiation and a personality was attached to each one with the first-floor rain-screen cladding proposed in different colours of red, green and blue.
Project Details
Project: Killarney Housing
Status: Planning Granted 2009
Project Description
This scheme incorporated a small development of 3 houses within a long and narrow site in the heart of Killarney Town.
With restrictions of mature landscaping to both long boundaries, the larger living accommodation was positioned on the first floor and cantilevered over the ground below providing protection to the existing trees root systems underground. While each dwelling was designed to have the same footprint and layout, a differentiation and a personality was attached to each one with the first-floor rain-screen cladding proposed in different colours of red, green and blue.






