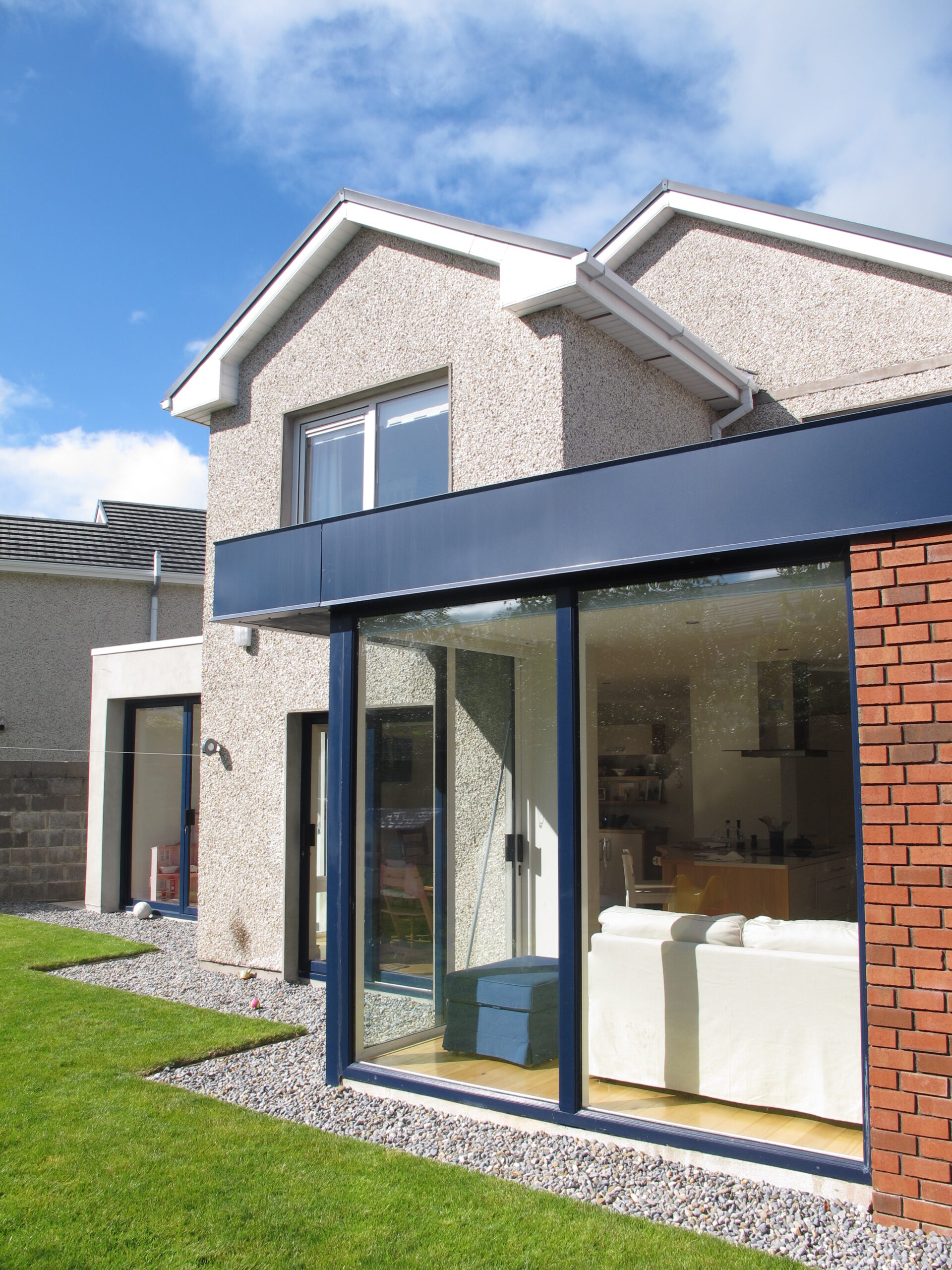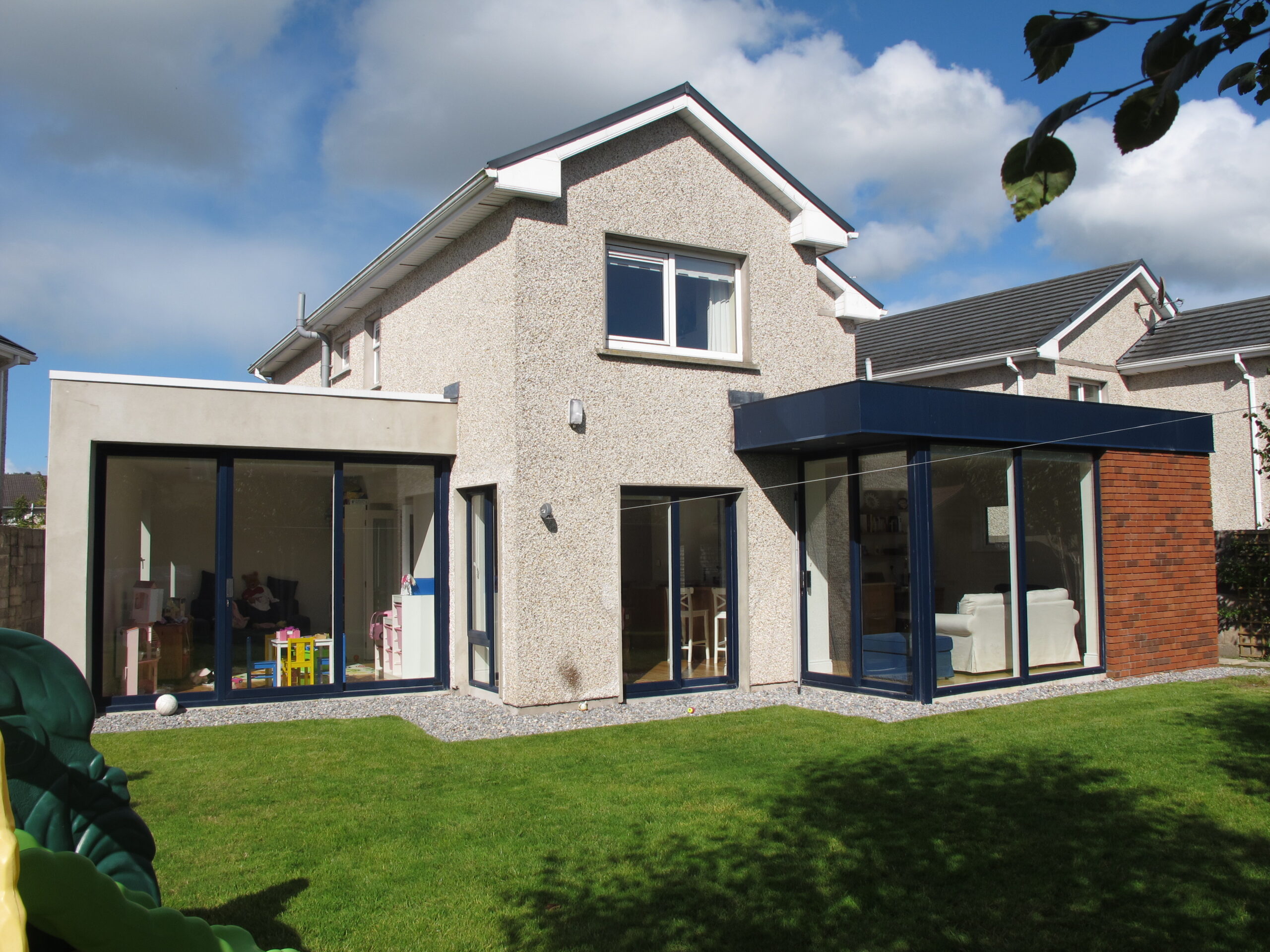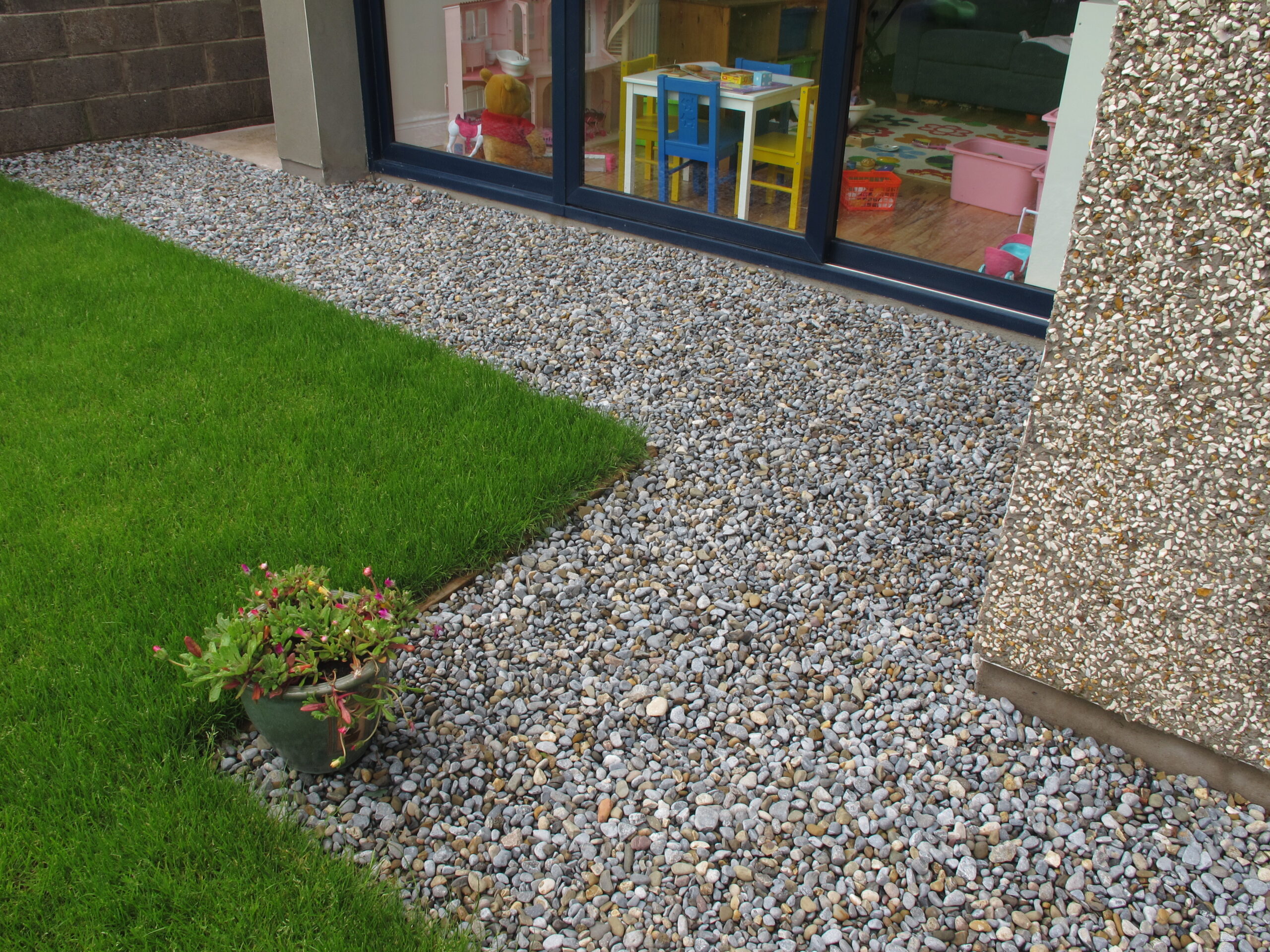Project Description
Project Details
Project:
OC1 House
Status:
Complete 2011
Contractor:
Novafield Construction
Project Description
With active young children, this household required a more open and fluid internal space that easily connected to the south facing garden. The rear half of the original ground floor accommodation was fully reoriented to allow an open plan kitchen / dining / living space open out onto the private garden but which could also open up to, or be separated from, a new play room by the use of discrete and neatly designed bi-folding doors.
Project Details
Project: OC1 House
Status: Complete 2011
Contractor: Novafield Construction
Project Description
The development of this house involved the removal of an old, and cold, glass conservatory that wasn’t very functional for the home owners and the creation of a larger open plan living space more suitable to open plan living and their growing family.





