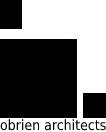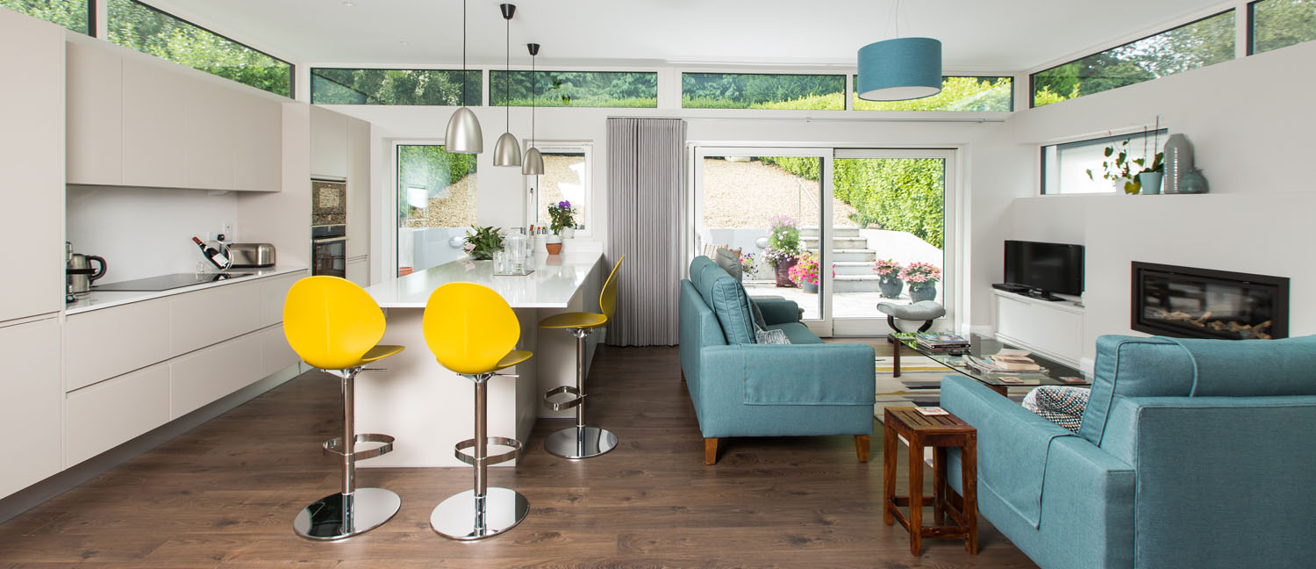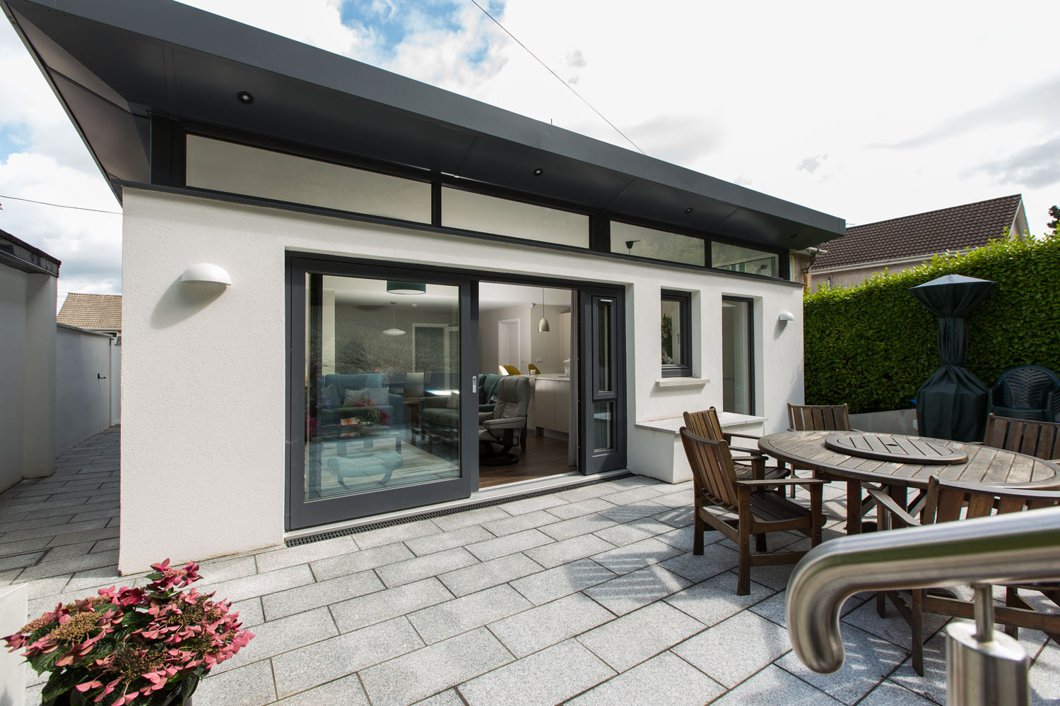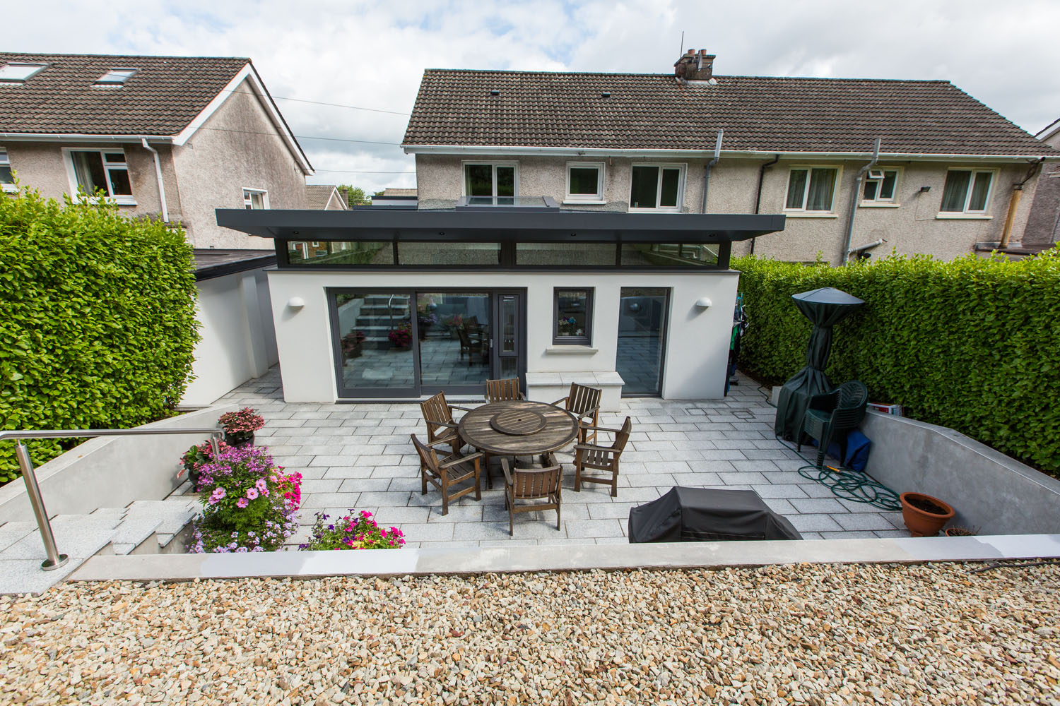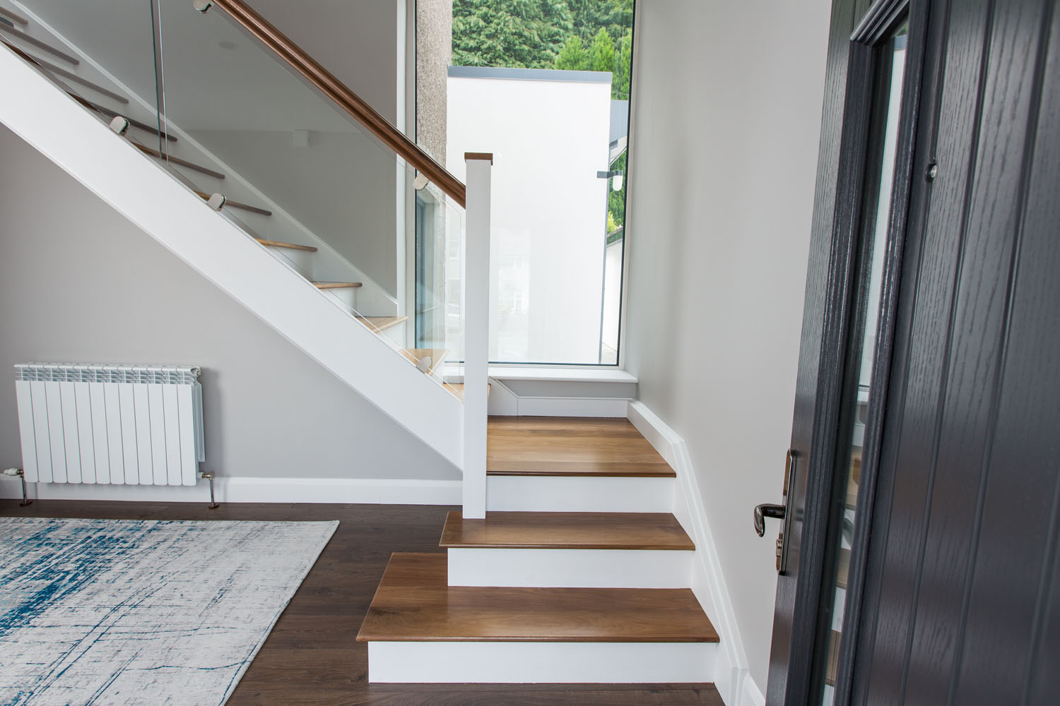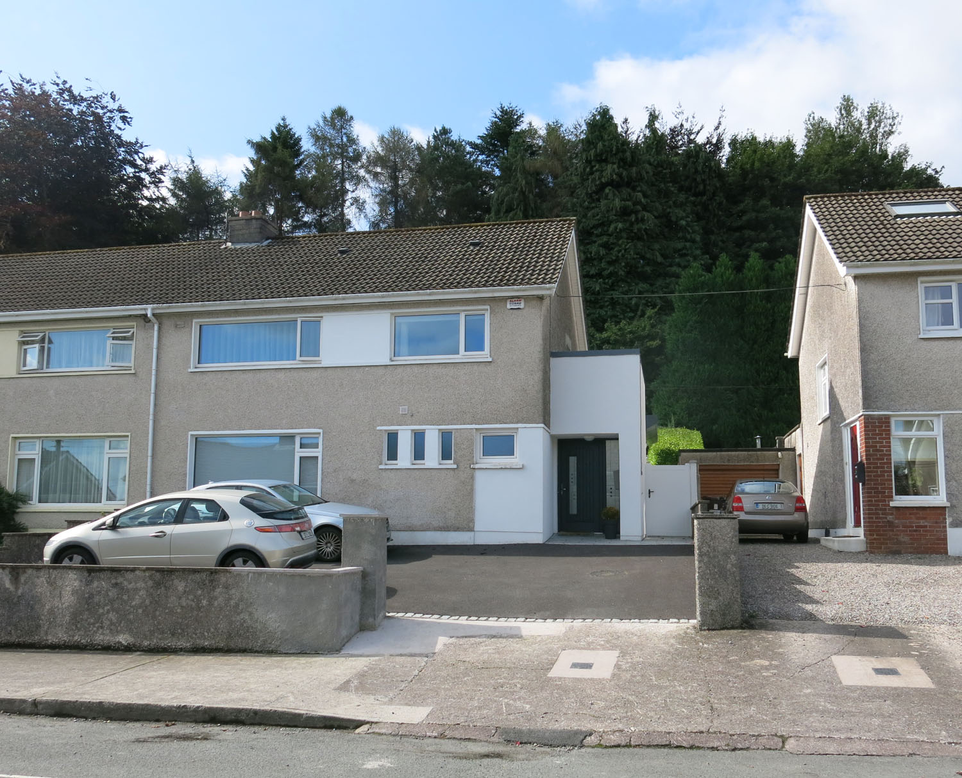Project Description
Project Details
Project:
OM2 House
Status:
Complete 2017
Contractor:
Vincent Barry Construction
Project Description
The design for this extension originated from the large slope in the rear garden and the fact that when you were in the internal space of the building, with standard 2.1m high doors and windows, there was little possibility to see any greenery.
Therefore, it was decided to create another high-level window, above the doors and just below the roof to allow for that view of the sky and mature trees.
Project Details
Project: OM2 House
Status: Complete 2017
Contractor: Vincent Barry Construction
Project Description
The design for this extension originated from the large slope in the rear garden and the fact that when you were in the internal space of the building, with standard 2.1m high doors and windows, there was little possibility to see any greenery.
Therefore, it was decided to create another high-level window, above the doors and just below the roof to allow for that view of the sky and mature trees.
