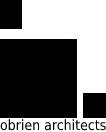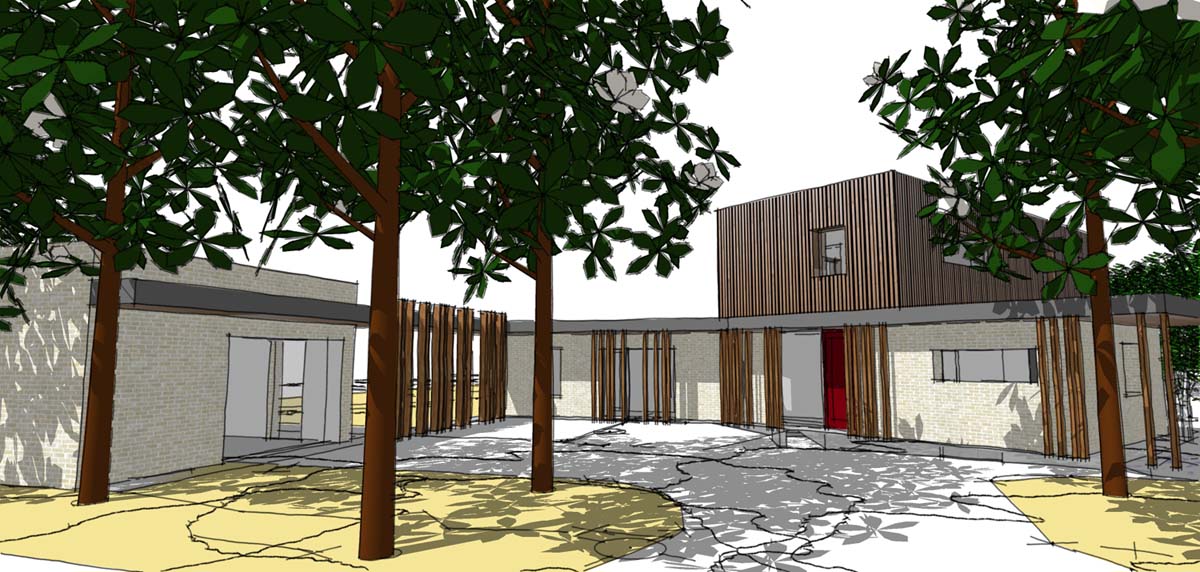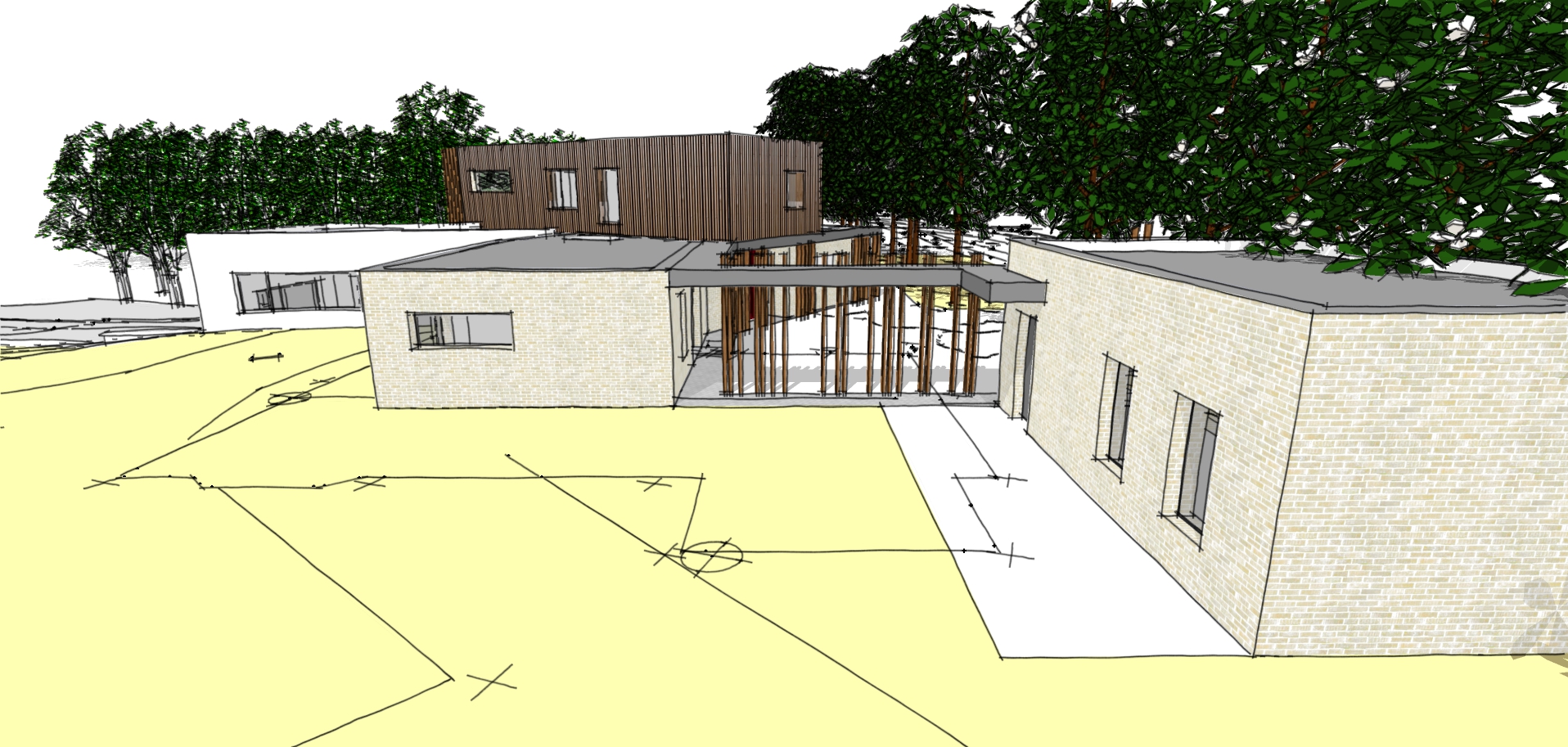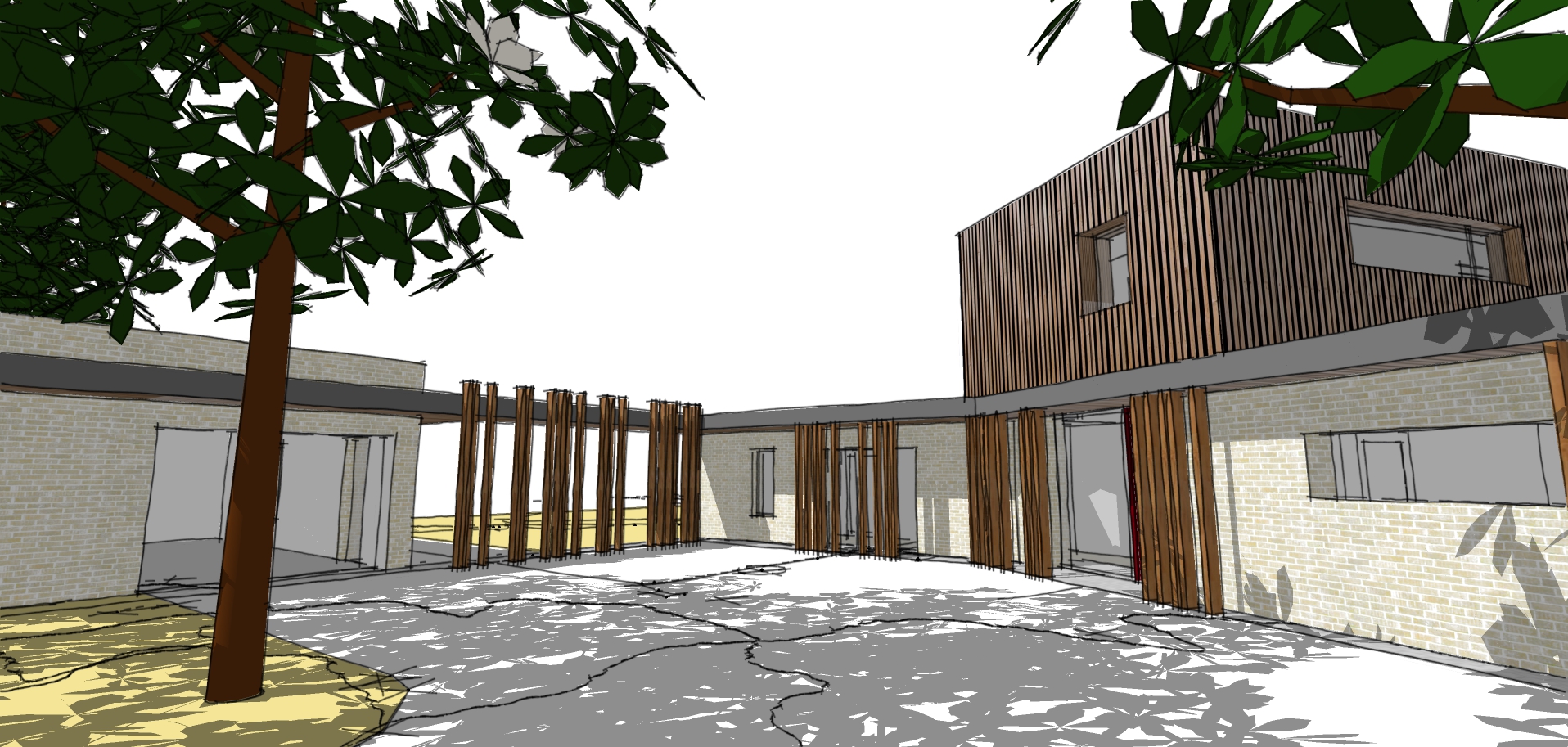Project Description
Project Details
Project:
Riverside House
Status:
Planning Granted 2021
Project Description
With the site located in a unique setting, on the edge of a thriving town, surrounded by mature evergreen and deciduous trees and also on a bend on the river, there was a lot of influences to work with in this scheme.
Even though the site is on the edge of the river, it is quite elevated above the flood plain so that allowed the design and floor plan to be built on the river’s edge with some elements overhanging the river.
Vertical timber cladding to work with the forestry setting and a sandy coloured brick to compliment the timber and reflect the ‘edge of town’ setting make up the elevational treatment to successfully compliment both rural and urban styles.
Project Details
Project: Riverside House
Status: Planning Granted 2021
Project Description
With the site located in a unique setting, on the edge of a thriving town, surrounded by mature evergreen and deciduous trees and also on a bend on the river, there was a lot of influences to work with in this scheme.
Even though the site is on the edge of the river, it is quite elevated above the flood plain so that allowed the design and floor plan to be built on the river’s edge with some elements overhanging the river.
Vertical timber cladding to work with the forestry setting and a sandy coloured brick to compliment the timber and reflect the ‘edge of town’ setting make up the elevational treatment to successfully compliment both rural and urban styles.






