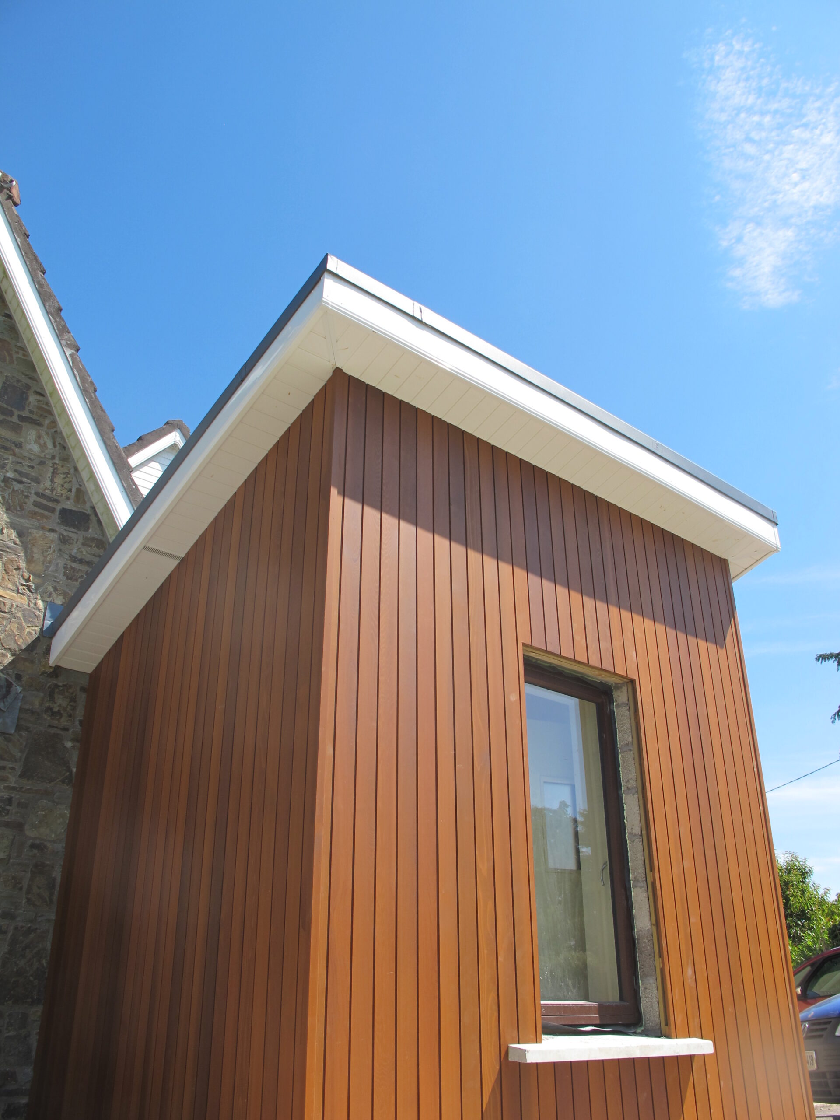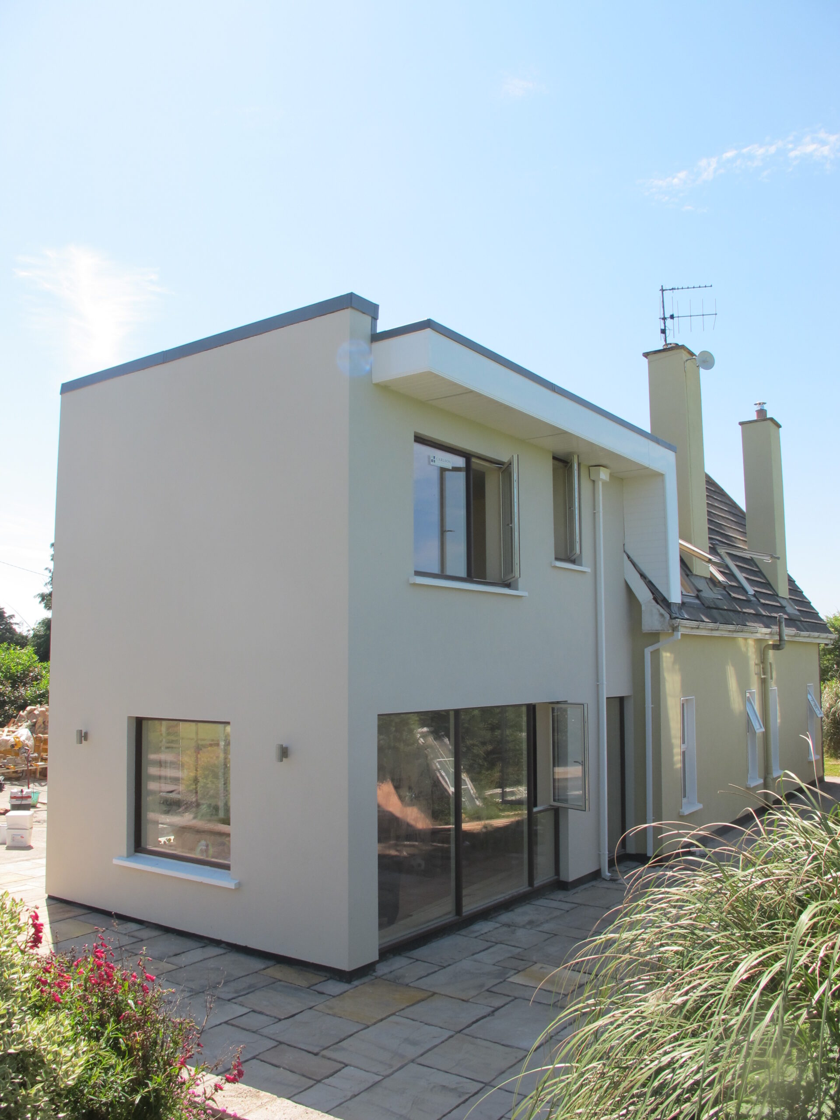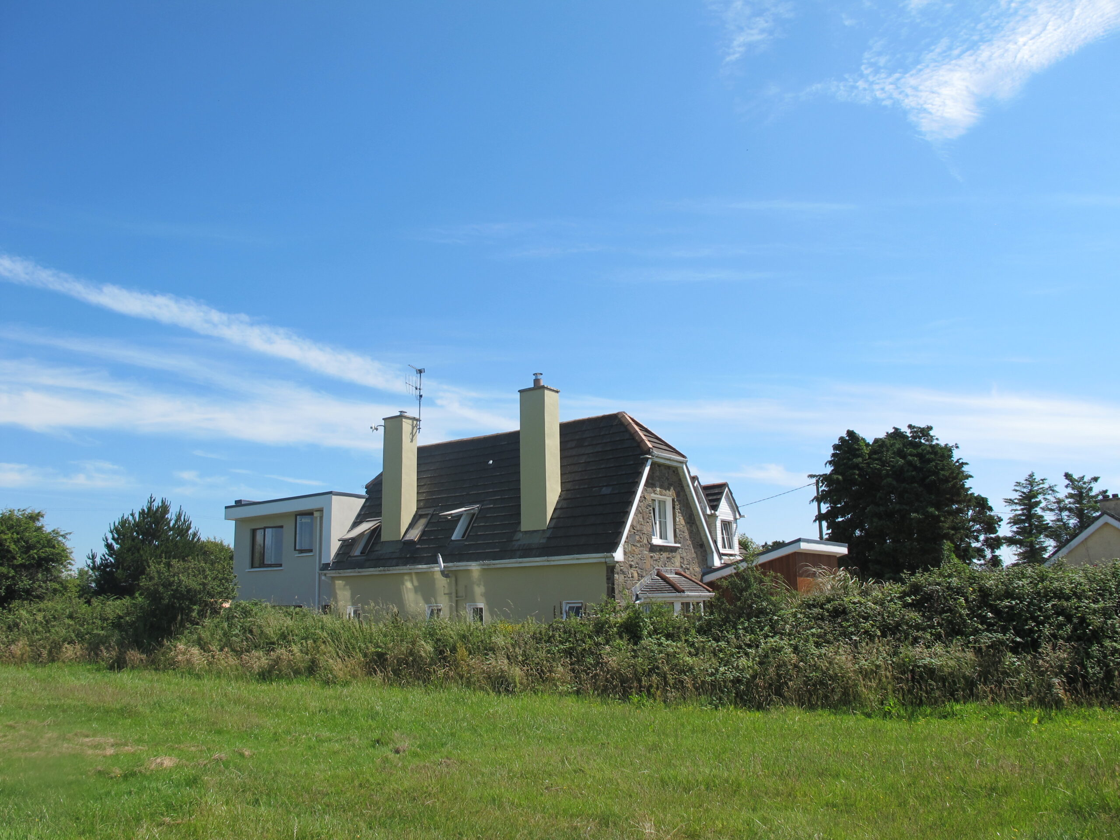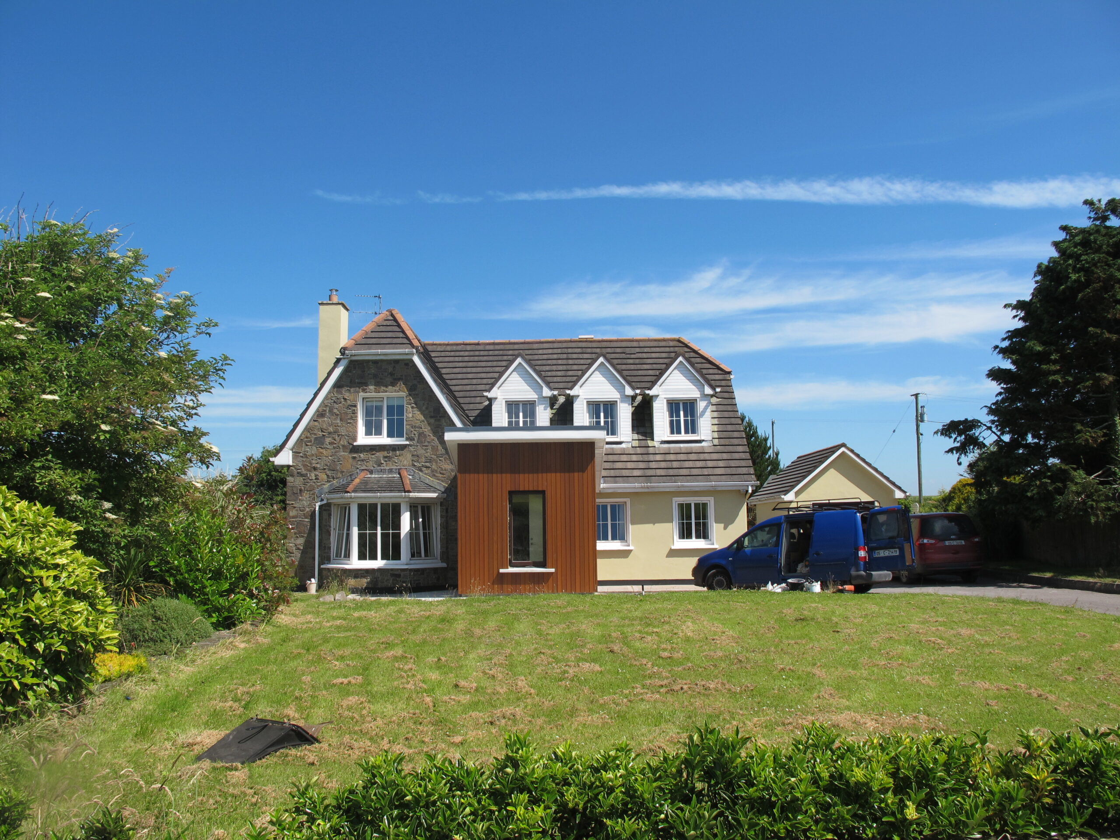Project Description
Project Details
Project:
S1 House
Status:
Complete 2013
Contractor:
Titan Construction
Project Description
The brief for this development was to create a new draft lobby and extra space to the main hallway, a new dining space to the ground floor, a new bedroom and some other minor internal alterations. Typically, when adding new bedrooms to the first floor of a bungalow or dormer bungalow, if you decide to use a pitched roof, the head height and usable floor area within the new space will be restricted by the need to match the existing ridge.
A more economical use of the floor space you create is to break from the original style with a low pitch roof allowing full use of the internal floor area.
Project Details
Project: S1 House
Status: Complete 2013
Contractor: Titan Construction
Project Description
The brief for this development was to create a new draft lobby and extra space to the main hallway, a new dining space to the ground floor, a new bedroom and some other minor internal alterations. Typically, when adding new bedrooms to the first floor of a bungalow or dormer bungalow, if you decide to use a pitched roof, the head height and usable floor area within the new space will be restricted by the need to match the existing ridge.
A more economical use of the floor space you create is to break from the original style with a low pitch roof allowing full use of the internal floor area.






