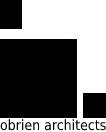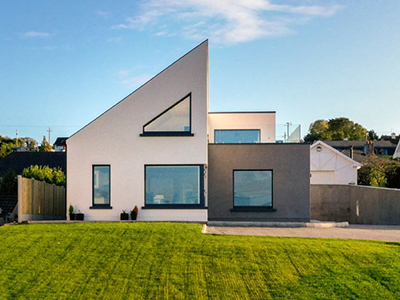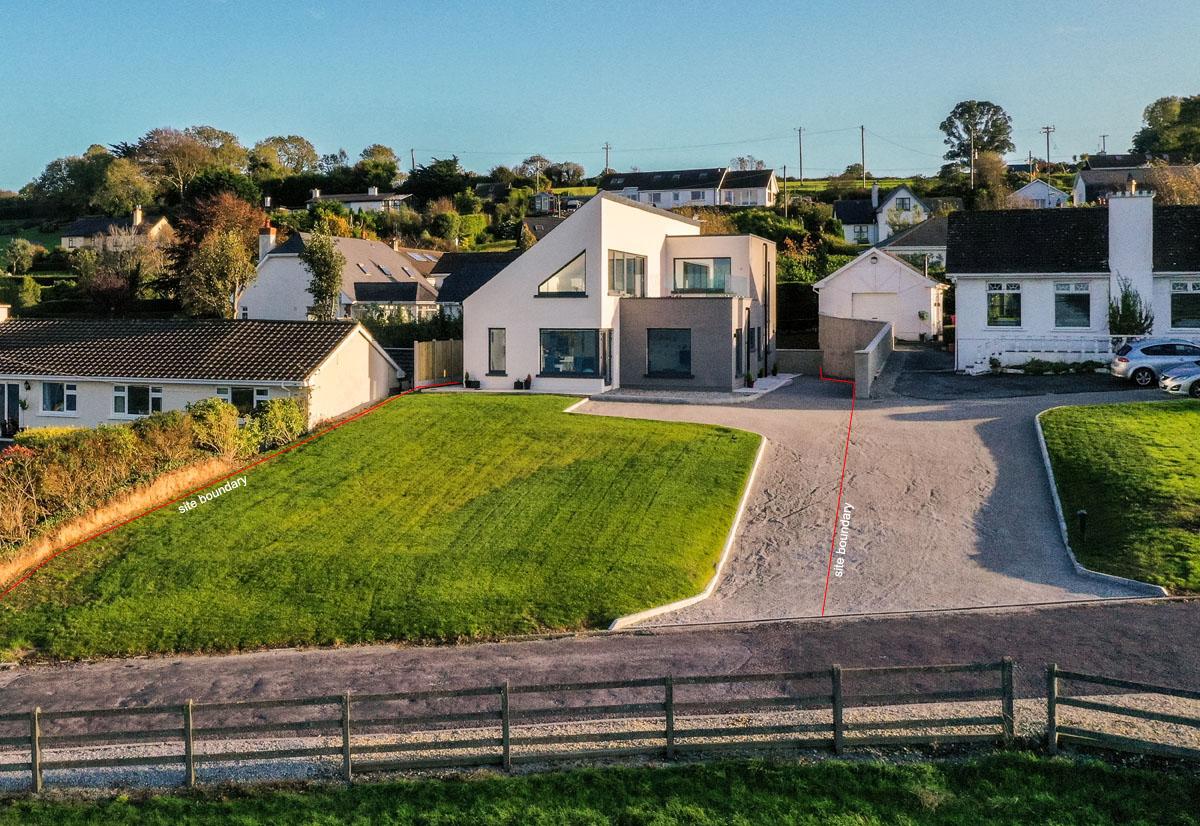Project Description
Project Details
Project:
Seaview House 5
Status:
Complete 2019
Contractor:
Sean Harrington
Project Description
The driving factor behind this design was the narrow width and in-fill nature of the site.
Rather than having the house run parallel to the road, following the building norm, the house had to turn 90 degree to it because of the narrow site width, therefore having its gable end facing the road. Splitting that gable and creating some depth to the elevation created a more interesting façade and allowed for an elevated roof terrace with views to Cork harbour.
Project Details
Project: Seaview House 5
Status: Complete 2019
Contractor: Sean Harrington
Project Description
The driving factor behind this design was the narrow width and in-fill nature of the site.
Rather than having the house run parallel to the road, following the building norm, the house had to turn 90 degree to it because of the narrow site width, therefore having its gable end facing the road. Splitting that gable and creating some depth to the elevation created a more interesting façade and allowed for an elevated roof terrace with views to Cork harbour.






