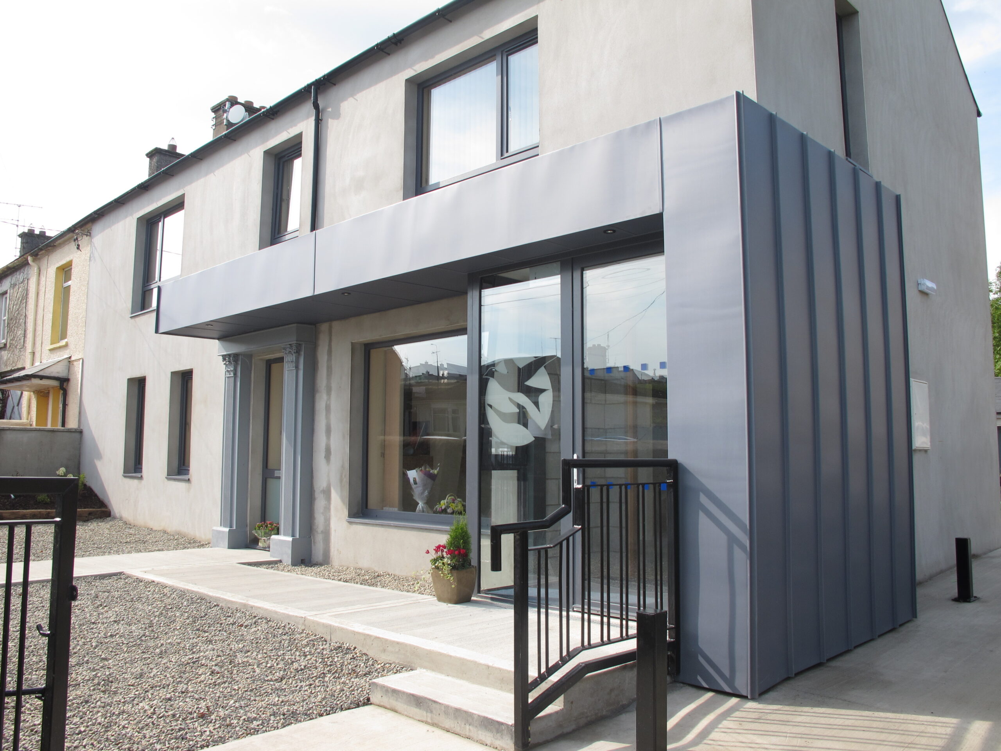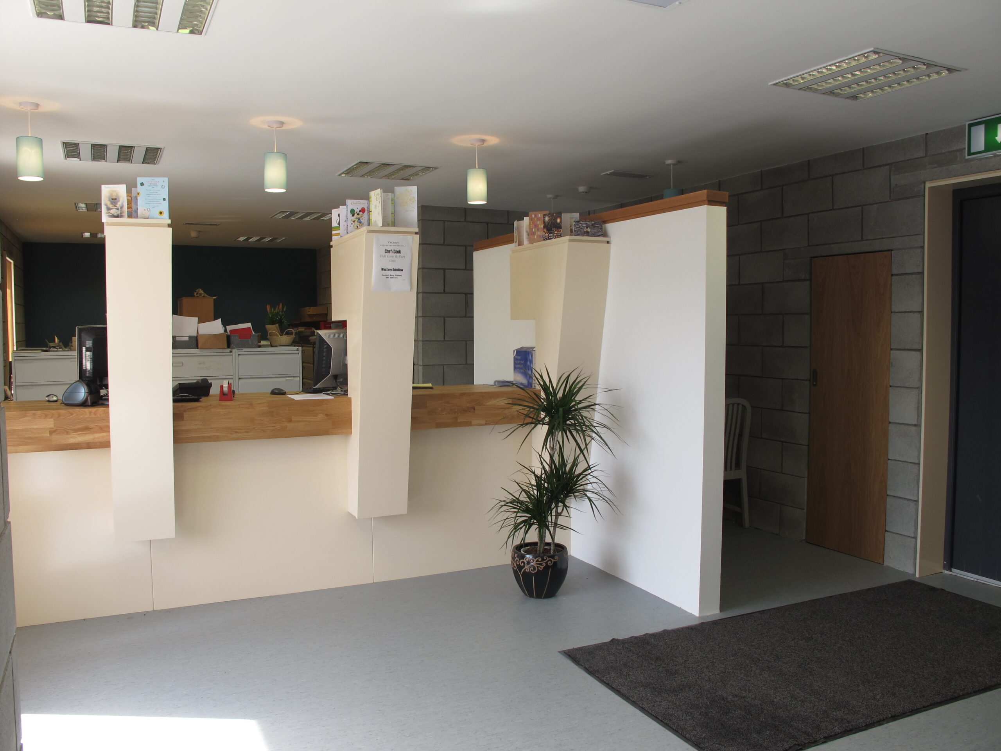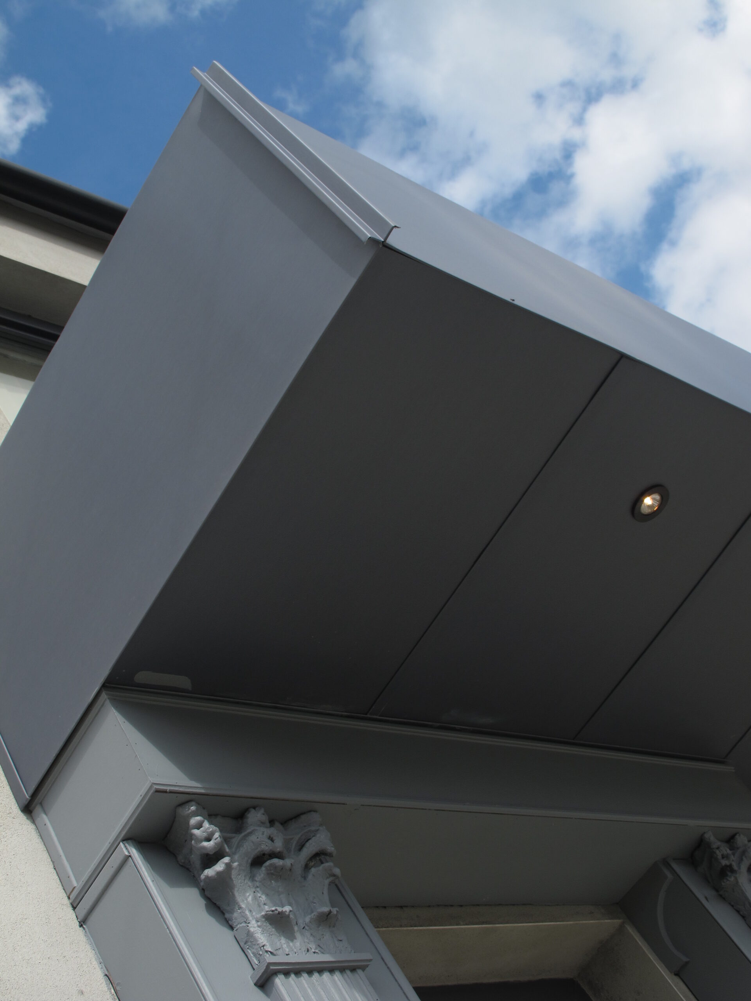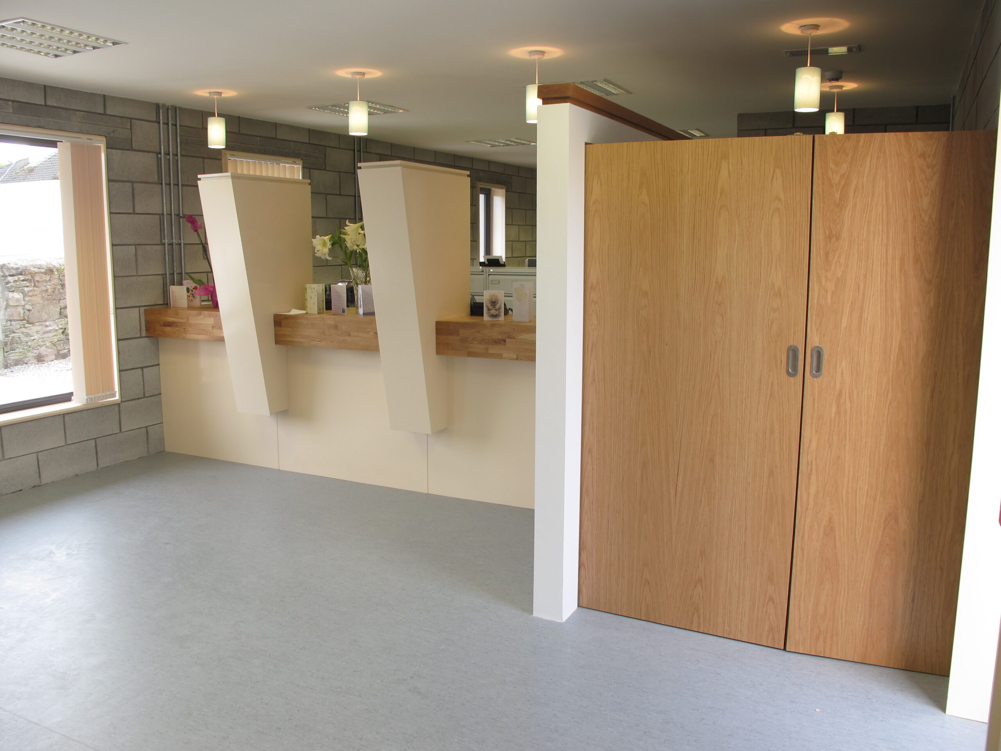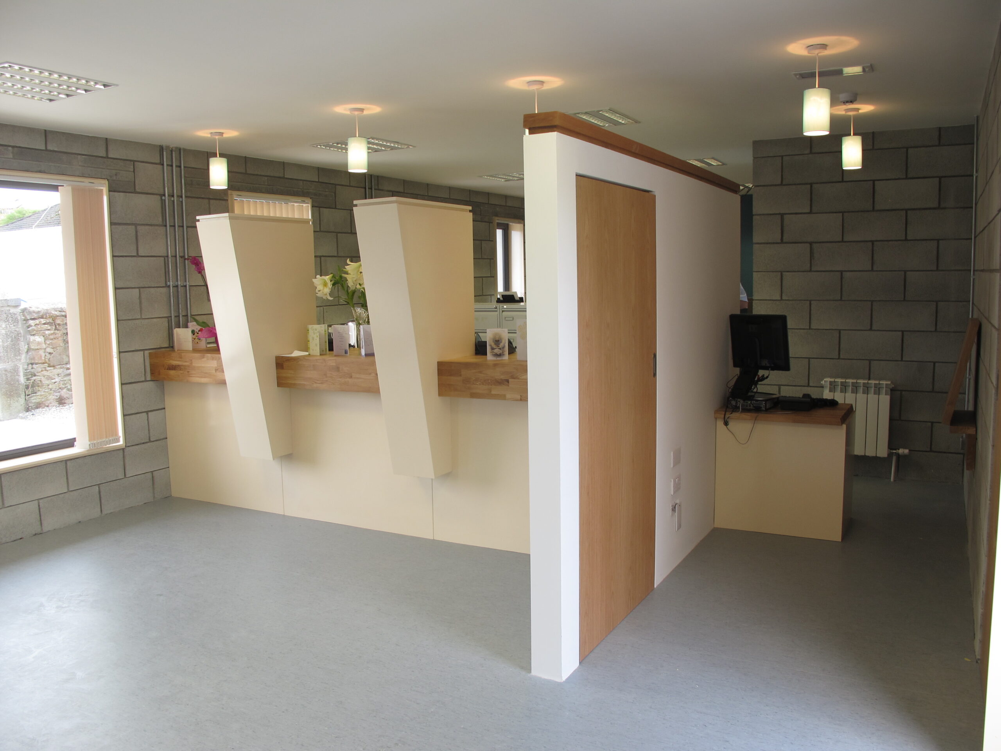Project Description
Project Details
Project:
Social Welfare Office Newmarket
Status:
Complete 2012
Contractor:
John O’Connor & Sons, Kiskeam
Project Description
In redeveloping this residential site in North Cork for a Social Welfare Office, we had to be mindful of and respect the existing streetscape. With essentially a blank canvas, as the existing building was in bad repair and required demolition, we chose to reconstruct the front elevation of the new Offices in the style and in sympathy with the existing terrace. The main entrance breaks from these traditional forms and materials and draws the visitor in. Various entry and exit routes were carefully planned through the building to avoid cross-over of Clients on busy days. Internal finishes were detailed to be low maintenance with vinyl floors and fair-faced blockwork walls while a very high level of insulation and air-tightness were also achieved.
Project Details
Project: Social Welfare Office Newmarket
Status: Complete 2012
Contractor: John O’Connor & Sons, Kiskeam
Project Description
In redeveloping this residential site in North Cork for a Social Welfare Office, we had to be mindful of and respect the existing streetscape. With essentially a blank canvas, as the existing building was in bad repair and required demolition, we chose to reconstruct the front elevation of the new Offices in the style and in sympathy with the existing terrace. The main entrance breaks from these traditional forms and materials and draws the visitor in. Various entry and exit routes were carefully planned through the building to avoid cross-over of Clients on busy days. Internal finishes were detailed to be low maintenance with vinyl floors and fair-faced blockwork walls while a very high level of insulation and air-tightness were also achieved.


