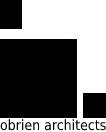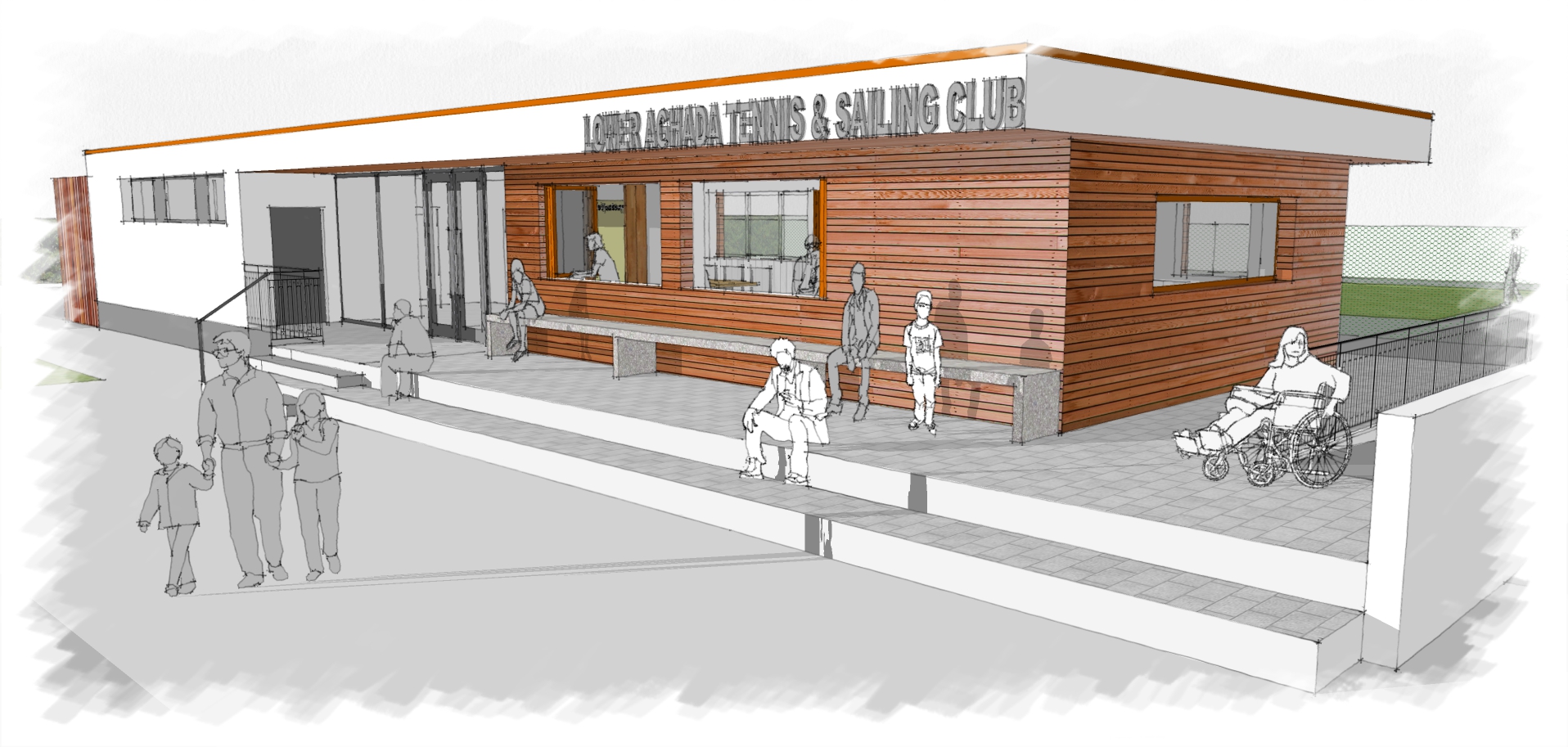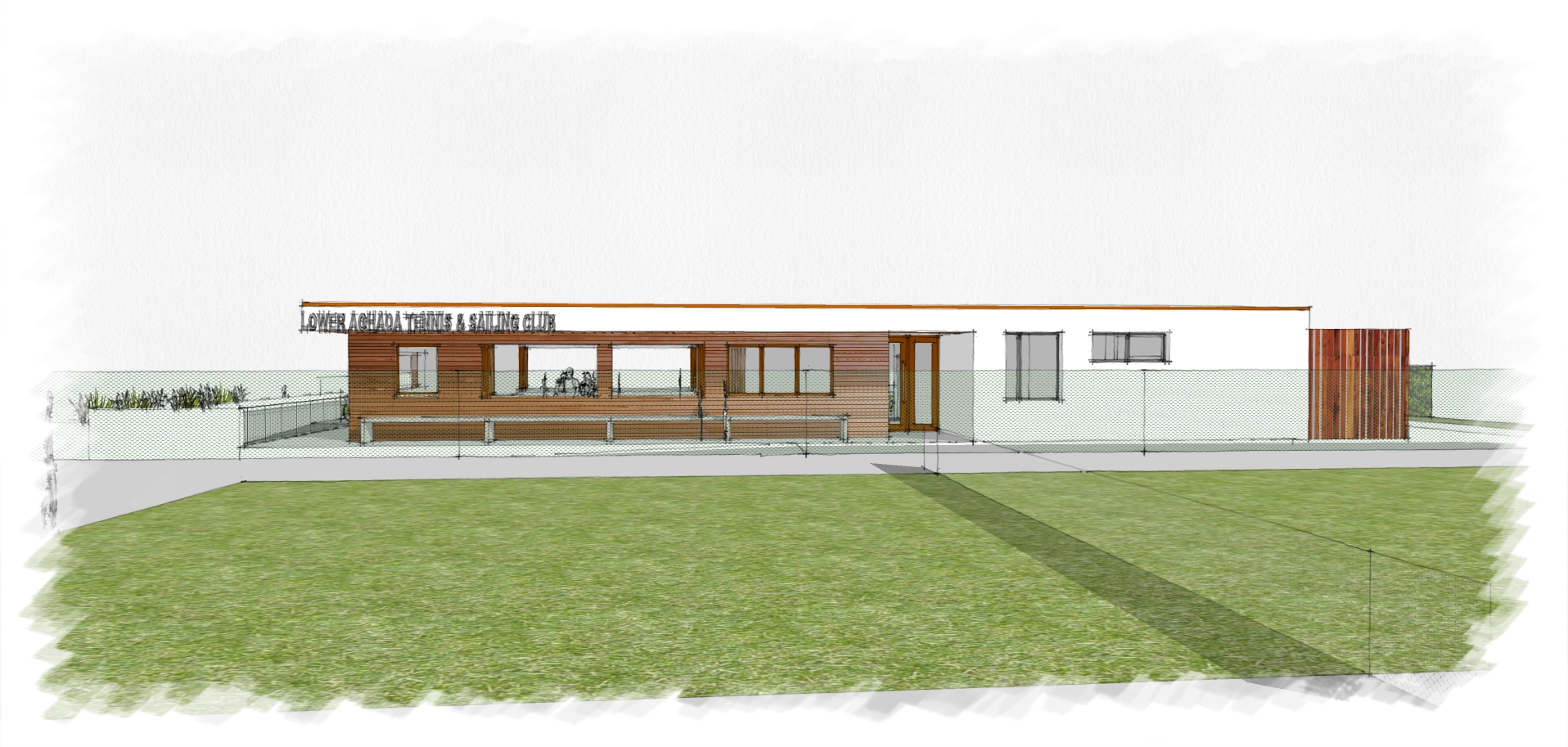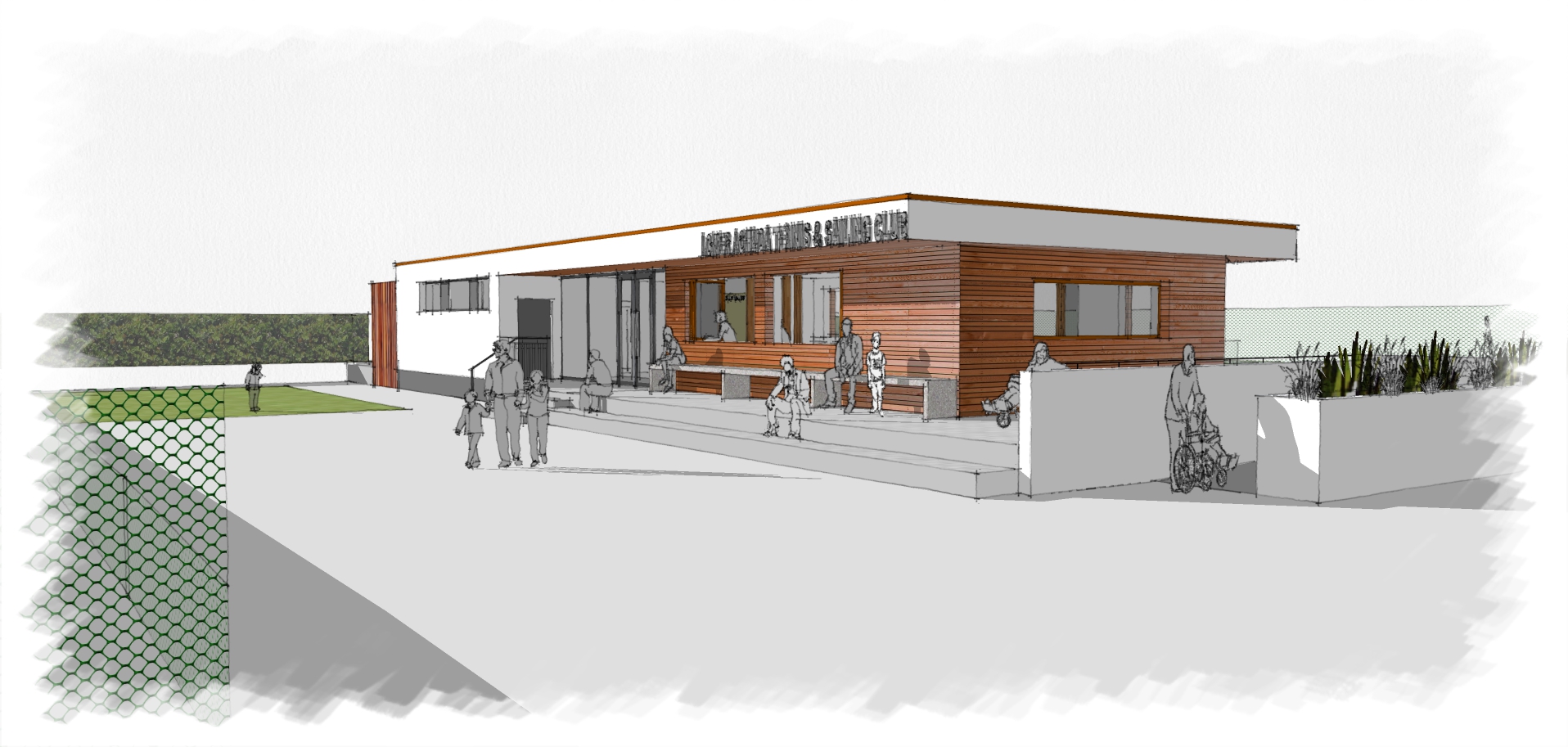Project Description
Project Details
Project:
Tennis Clubhouse
Status:
Project at Tender Stage
Floor Area:
182 m²
Location:
Lower Aghada, Midleton, Co.Cork
Accommodation:
New Function Room, Changing Rooms & associated facilities
Project Description
Due to unfortunate fire damage to the original clubhouse and meeting rooms, a new clubhouse was required.
It was very important in the design of the new building to achieve the requirements of the Client and its members with regard to meeting rooms, function areas and changing facilities but also to keep the building simple to ensure cost-effective construction.
The function room is a triple aspect space with views to both tennis courts to the eat and west while also having views to the harbour to the north.
The roof overhangs the function room bi-folding windows to allow for shelter from the weather and external tiered seating spaces for spectators.
Project Details
Project: Tennis Clubhouse
Status: Project at Tender Stage
Floor Area: 182 m²
Location: Lower Aghada, Midleton, Co.Cork
Accommodation: New Function Room, Changing Rooms & associated facilities
Project Description
Due to unfortunate fire damage to the original clubhouse and meeting rooms, a new clubhouse was required.
It was very important in the design of the new building to achieve the requirements of the Client and its members with regard to meeting rooms, function areas and changing facilities but also to keep the building simple to ensure cost-effective construction.
The function room is a triple aspect space with views to both tennis courts to the eat and west while also having views to the harbour to the north.
The roof overhangs the function room bi-folding windows to allow for shelter from the weather and external tiered seating spaces for spectators.






