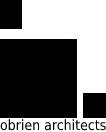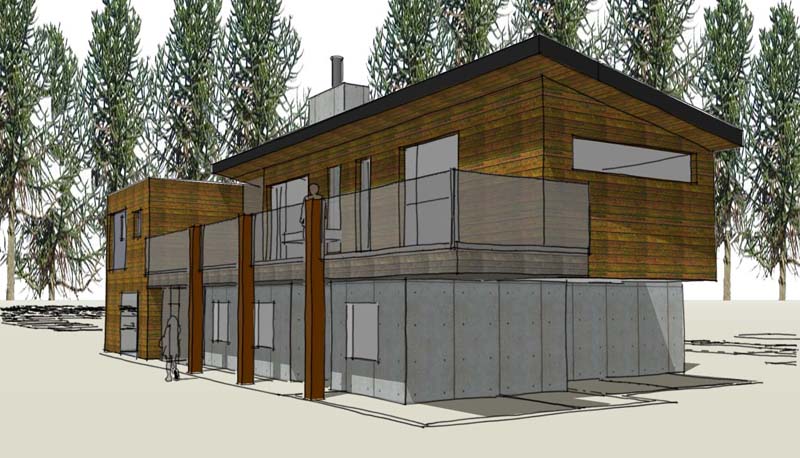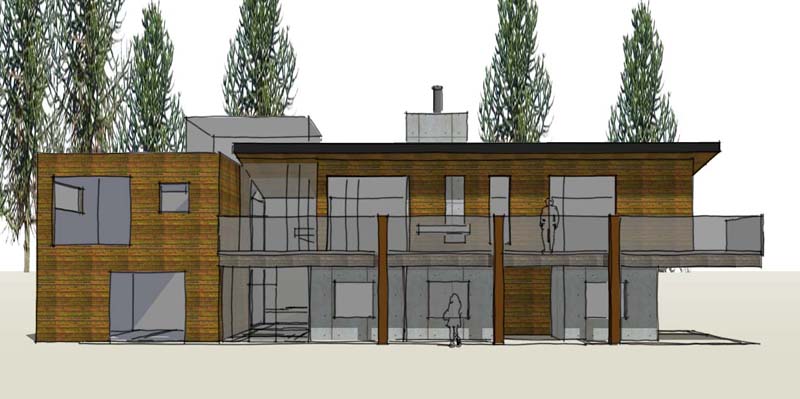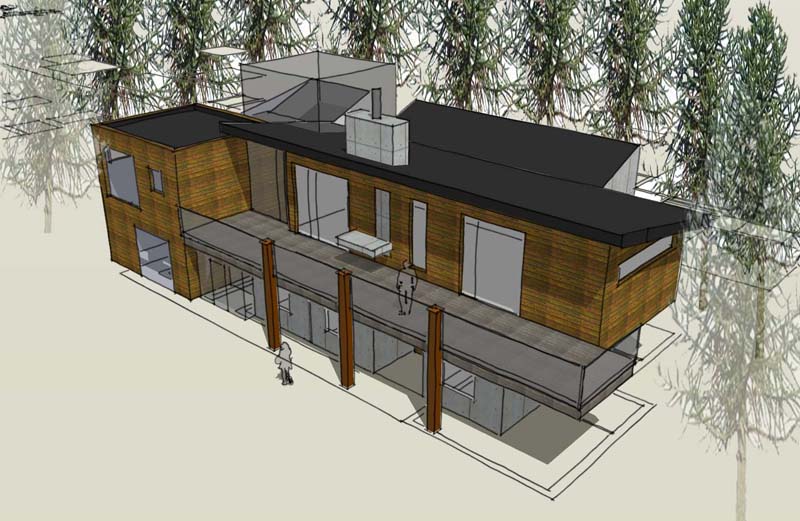Project Description
Project Details
Project:
Treetop House
Status:
Complete 2014
Contractor:
Magner Homes
Project Description
This house is immersed in the middle of a wooded site with the site sloping to the south.
Locating the living areas on the first floor allows the occupant views over the treetops to the valley beyond. With a south facing terrace to the first floor, the overhang allows solar shading to the ground floor bedrooms preventing against overheating from the high summer sun.
Project Details
Project: Treetop House
Status: Complete 2014
Contractor: Magner Homes
Project Description
This house is immersed in the middle of a wooded site with the site sloping to the south.
Locating the living areas on the first floor allows the occupant views over the treetops to the valley beyond. With a south facing terrace to the first floor, the overhang allows solar shading to the ground floor bedrooms preventing against overheating from the high summer sun.





