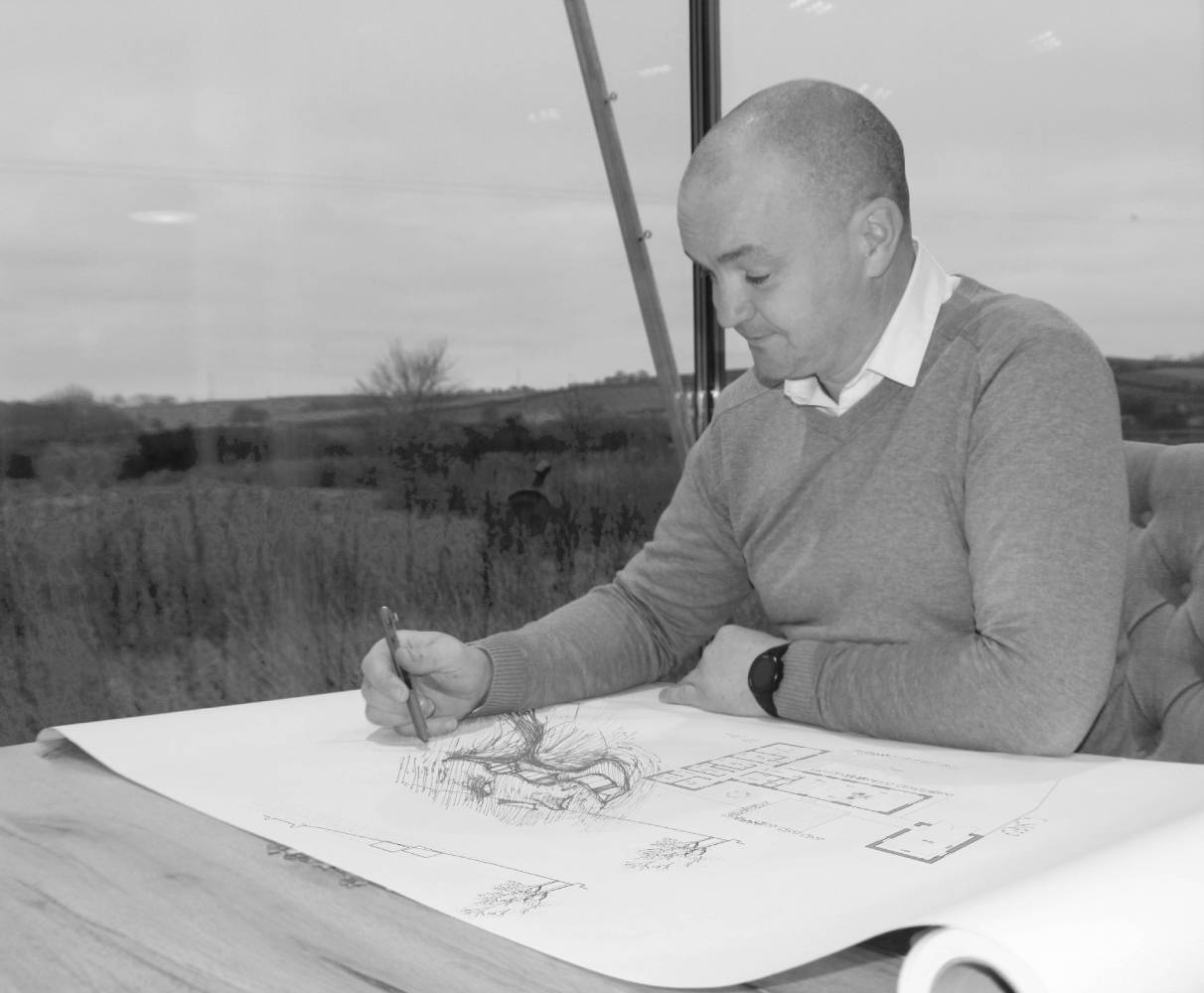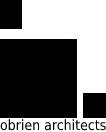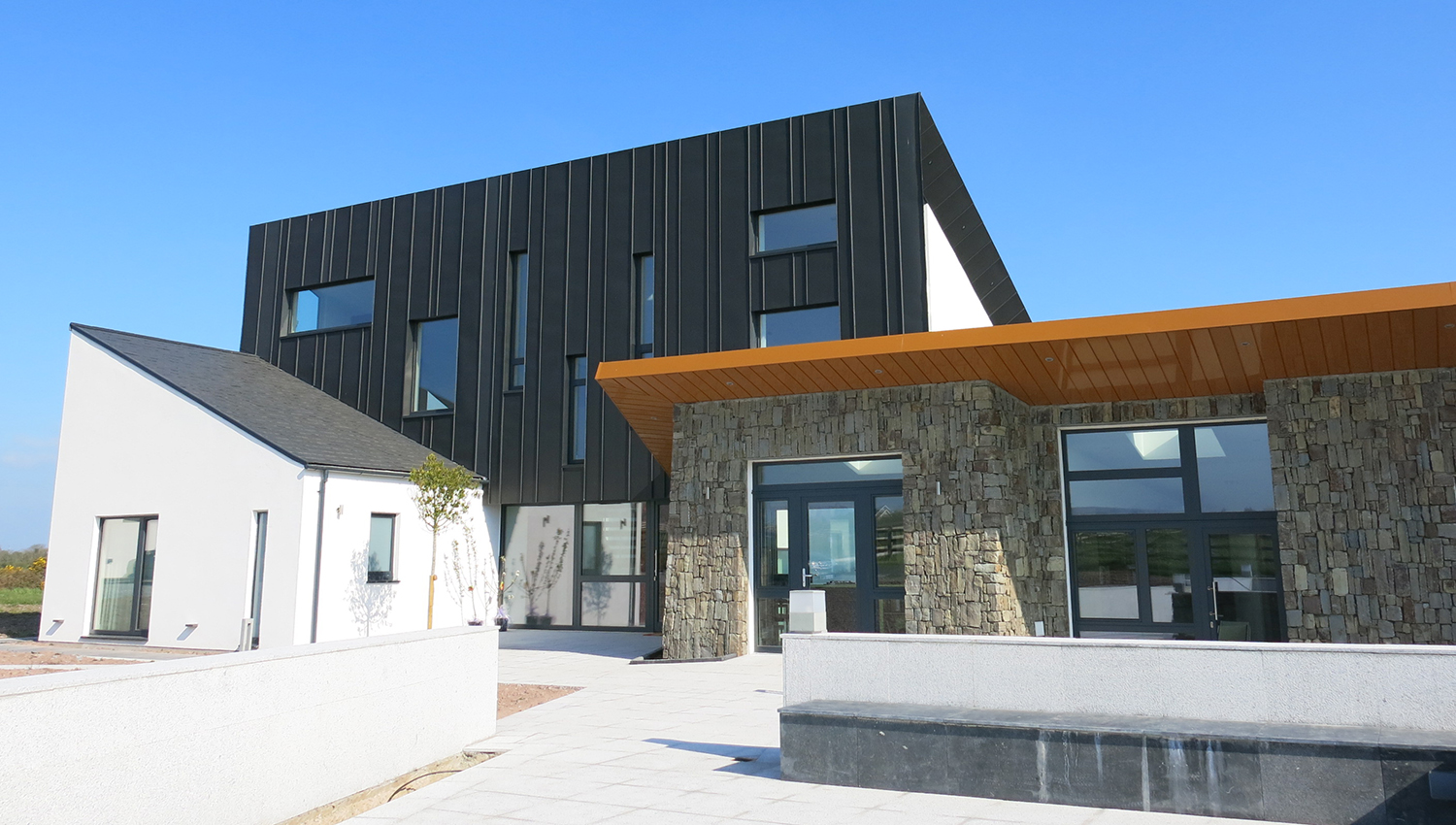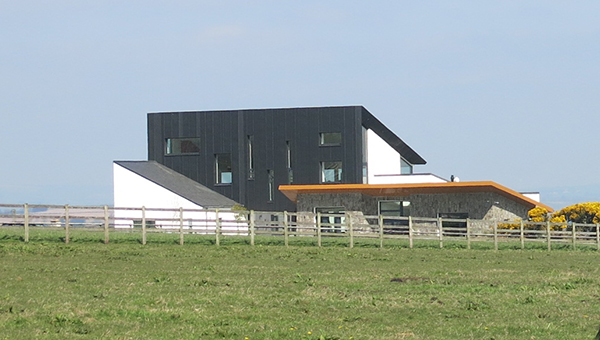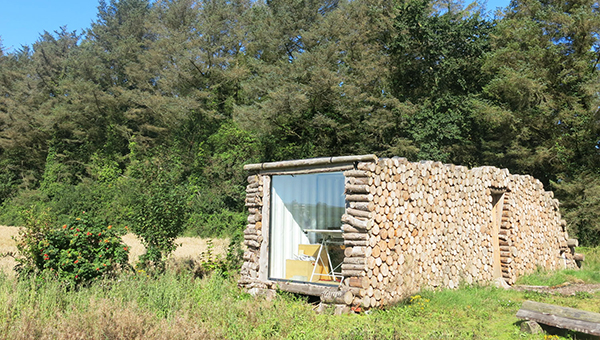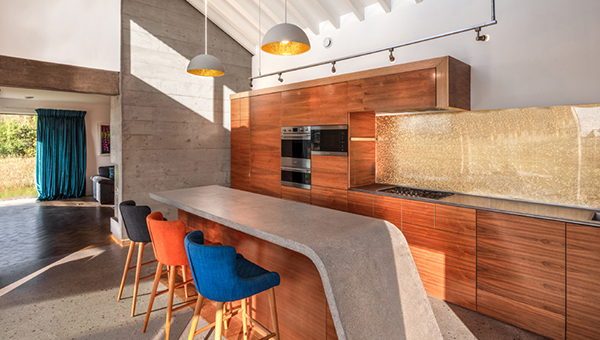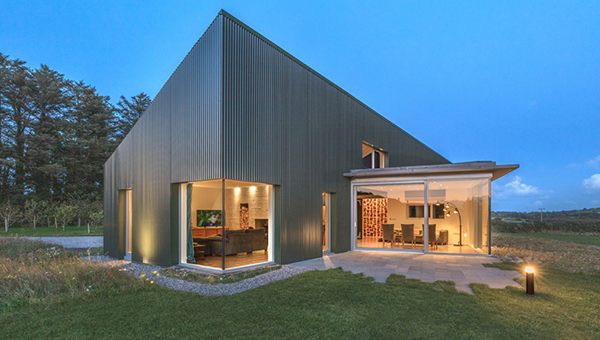Awards
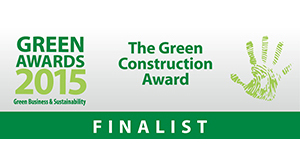
The Green Construction Award
Shortlisted

The Green Construction Award
Shortlisted
Designed as part of a larger farm development with stables and cattle shed, this house is perched on top of a hill on the outskirts of Cork City with spectacular views across Cork County and beyond.
Due to the high wind loads, and with the First-Floor wall acting as a ‘sail’, it was decided to construct this house in Insulated Concrete Formwork to tie the entire structure together as one concrete mass. The ICF structure also allows for a high level of air-tightness and provides a thermal mass for heat retention.
Designed as part of a larger farm development with stables and cattle shed, this house is perched on top of a hill on the outskirts of Cork City with spectacular views across Cork County and beyond.
Due to the high wind loads, and with the First-Floor wall acting as a ‘sail’, it was decided to construct this house in Insulated Concrete Formwork to tie the entire structure together as one concrete mass. The ICF structure also allows for a high level of air-tightness and provides a thermal mass for heat retention.

Single House Build / Design of the Year
Shortlisted

Single House Build / Design of the Year
Shortlisted
Designed as part of a larger farm development with stables and cattle shed, this house is perched on top of a hill on the outskirts of Cork City with spectacular views across Cork County and beyond.
Due to the high wind loads, and with the First-Floor wall acting as a ‘sail’, it was decided to construct this house in Insulated Concrete Formwork to tie the entire structure together as one concrete mass. The ICF structure also allows for a high level of air-tightness and provides a thermal mass for heat retention.
Designed as part of a larger farm development with stables and cattle shed, this house is perched on top of a hill on the outskirts of Cork City with spectacular views across Cork County and beyond.
Due to the high wind loads, and with the First-Floor wall acting as a ‘sail’, it was decided to construct this house in Insulated Concrete Formwork to tie the entire structure together as one concrete mass. The ICF structure also allows for a high level of air-tightness and provides a thermal mass for heat retention.

Building of the Year – Office (Small)
Shortlisted

Building of the Year – Office (Small)
Shortlisted
The site is in a very rural setting with a forest backdrop of mature evergreen trees.
With this in mind, I wanted to use colours of deep green and natural timber to blend the house into the forest.
I also wanted the house to be quite rustic once built, instantly bedding the house in the landscape.
Internally the house is tactile with a variety of finishes, materials, textures and colours making the house feel warm and homely.
The site is in a very rural setting with a forest backdrop of mature evergreen trees.
With this in mind, I wanted to use colours of deep green and natural timber to blend the house into the forest.
I also wanted the house to be quite rustic once built, instantly bedding the house in the landscape.
Internally the house is tactile with a variety of finishes, materials, textures and colours making the house feel warm and homely.

Concrete Element of the Year
Nominated

Concrete Element of the Year
Nominated
The site is in a very rural setting with a forest backdrop of mature evergreen trees. With this in mind, I wanted to use colours of deep green and natural timber to blend the house into the forest.
I also wanted the house to be quite rustic once built, instantly bedding the house in the landscape. Internally the house is tactile with a variety of finishes, materials, textures and colours making the house feel warm and homely.
The site is in a very rural setting with a forest backdrop of mature evergreen trees. With this in mind, I wanted to use colours of deep green and natural timber to blend the house into the forest.
I also wanted the house to be quite rustic once built, instantly bedding the house in the landscape. Internally the house is tactile with a variety of finishes, materials, textures and colours making the house feel warm and homely.
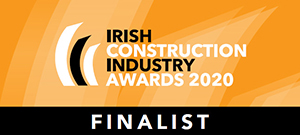
Residential Project of the Year
Shortlisted

Residential Project of the Year
Shortlisted
The site is in a very rural setting with a forest backdrop of mature evergreen trees. With this in mind, I wanted to use colours of deep green and natural timber to blend the house into the forest.
I also wanted the house to be quite rustic once built, instantly bedding the house in the landscape. Internally the house is tactile with a variety of finishes, materials, textures and colours making the house feel warm and homely.
The site is in a very rural setting with a forest backdrop of mature evergreen trees. With this in mind, I wanted to use colours of deep green and natural timber to blend the house into the forest.
I also wanted the house to be quite rustic once built, instantly bedding the house in the landscape. Internally the house is tactile with a variety of finishes, materials, textures and colours making the house feel warm and homely.

The Green Construction Award
Shortlisted

The Green Construction Award
Shortlisted
Designed as part of a larger farm development with stables and cattle shed, this house is perched on top of a hill on the outskirts of Cork City with spectacular views across Cork County and beyond.
Due to the high wind loads, and with the First-Floor wall acting as a ‘sail’, it was decided to construct this house in Insulated Concrete Formwork to tie the entire structure together as one concrete mass. The ICF structure also allows for a high level of air-tightness and provides a thermal mass for heat retention.
Designed as part of a larger farm development with stables and cattle shed, this house is perched on top of a hill on the outskirts of Cork City with spectacular views across Cork County and beyond.
Due to the high wind loads, and with the First-Floor wall acting as a ‘sail’, it was decided to construct this house in Insulated Concrete Formwork to tie the entire structure together as one concrete mass. The ICF structure also allows for a high level of air-tightness and provides a thermal mass for heat retention.

Single House Build / Design of the Year
Shortlisted

Single House Build / Design of the Year
Shortlisted
Designed as part of a larger farm development with stables and cattle shed, this house is perched on top of a hill on the outskirts of Cork City with spectacular views across Cork County and beyond.
Due to the high wind loads, and with the First-Floor wall acting as a ‘sail’, it was decided to construct this house in Insulated Concrete Formwork to tie the entire structure together as one concrete mass. The ICF structure also allows for a high level of air-tightness and provides a thermal mass for heat retention.
Designed as part of a larger farm development with stables and cattle shed, this house is perched on top of a hill on the outskirts of Cork City with spectacular views across Cork County and beyond.
Due to the high wind loads, and with the First-Floor wall acting as a ‘sail’, it was decided to construct this house in Insulated Concrete Formwork to tie the entire structure together as one concrete mass. The ICF structure also allows for a high level of air-tightness and provides a thermal mass for heat retention.

Building of the Year – Office (Small)
Shortlisted

Building of the Year – Office (Small)
Shortlisted
The site is in a very rural setting with a forest backdrop of mature evergreen trees.
With this in mind, I wanted to use colours of deep green and natural timber to blend the house into the forest.
I also wanted the house to be quite rustic once built, instantly bedding the house in the landscape.
Internally the house is tactile with a variety of finishes, materials, textures and colours making the house feel warm and homely.
The site is in a very rural setting with a forest backdrop of mature evergreen trees.
With this in mind, I wanted to use colours of deep green and natural timber to blend the house into the forest.
I also wanted the house to be quite rustic once built, instantly bedding the house in the landscape.
Internally the house is tactile with a variety of finishes, materials, textures and colours making the house feel warm and homely.

Concrete Element of the Year
Nominated

Concrete Element of the Year
Nominated
The site is in a very rural setting with a forest backdrop of mature evergreen trees. With this in mind, I wanted to use colours of deep green and natural timber to blend the house into the forest.
I also wanted the house to be quite rustic once built, instantly bedding the house in the landscape. Internally the house is tactile with a variety of finishes, materials, textures and colours making the house feel warm and homely.
The site is in a very rural setting with a forest backdrop of mature evergreen trees. With this in mind, I wanted to use colours of deep green and natural timber to blend the house into the forest.
I also wanted the house to be quite rustic once built, instantly bedding the house in the landscape. Internally the house is tactile with a variety of finishes, materials, textures and colours making the house feel warm and homely.

Residential Project of the Year
Shortlisted

Residential Project of the Year
Shortlisted
The site is in a very rural setting with a forest backdrop of mature evergreen trees. With this in mind, I wanted to use colours of deep green and natural timber to blend the house into the forest.
I also wanted the house to be quite rustic once built, instantly bedding the house in the landscape. Internally the house is tactile with a variety of finishes, materials, textures and colours making the house feel warm and homely.
The site is in a very rural setting with a forest backdrop of mature evergreen trees. With this in mind, I wanted to use colours of deep green and natural timber to blend the house into the forest.
I also wanted the house to be quite rustic once built, instantly bedding the house in the landscape. Internally the house is tactile with a variety of finishes, materials, textures and colours making the house feel warm and homely.
